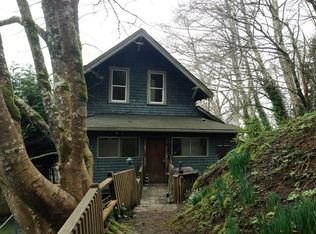Hot property alert! Charming 100-year old Craftsman home, situated on a large lot close to downtown, Riverwalk, coffee shops, restaurants, and out of the tsunami zone. This solid house has a fun country kitchen, 4 bedrooms, including a bedroom & full bathroom on the main level, a large dry basement and a fully fenced backyard for keeping those pesky deer out of your plants! All this and more-a must see!
This property is off market, which means it's not currently listed for sale or rent on Zillow. This may be different from what's available on other websites or public sources.

