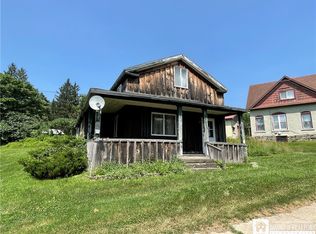Closed
$22,500
6779 Nys Rte #417, Kill Buck, NY 14748
5beds
1,630sqft
Single Family Residence
Built in 1910
1.38 Acres Lot
$147,300 Zestimate®
$14/sqft
$1,481 Estimated rent
Home value
$147,300
$116,000 - $180,000
$1,481/mo
Zestimate® history
Loading...
Owner options
Explore your selling options
What's special
RENOVATION DREAM. Stroll through this Three story 5 bedroom 1 bath home on approximately 1.38 acres in the Town of Great Valley. The home has been gutted and needs complete renovation. BEING SOLD AS IS. Debris will be removed. Home would make a fantastic airbnb. The living room has beamed tall ceilings and plenty of space to gather. Tiled dining area takes you out to a deck that overlooks the wooded back yard. Off the kitchen is a possible laundry area that leads to another bonus room, could be an office or first floor bedroom. The tiled kitchen is a blank slate waiting for a master plan. A grand stairwell leads to the second story from the living room featuring three bedrooms and one full bath. On the third floor you will find two more partially refinished rooms that could be extra bedrooms or sitting rooms. The backyard features fruit trees, flowering bushes, etc. Cleared pathways lead to private settings which would be perfect for picnic areas or firepit gatherings. So much potential for this home. Close to Seneca Allegany Casino, Allegany St. Park, Ellicottville and all their amenities. Subject to Salamanca Seneca Nation Lease. Make your dreams a reality.
Zillow last checked: 8 hours ago
Listing updated: April 30, 2024 at 12:59pm
Listed by:
Rae Ellen Kyler rae@c21turnerbrokers.com,
Century 21 Turner Brokers
Bought with:
Rae Ellen Kyler, 10401343841
Century 21 Turner Brokers
Rae Ellen Kyler, 10401343841
Century 21 Turner Brokers
Source: NYSAMLSs,MLS#: R1498055 Originating MLS: Chautauqua-Cattaraugus
Originating MLS: Chautauqua-Cattaraugus
Facts & features
Interior
Bedrooms & bathrooms
- Bedrooms: 5
- Bathrooms: 1
- Full bathrooms: 1
Bedroom 1
- Level: Second
- Dimensions: 20 x 10
Bedroom 1
- Level: Second
- Dimensions: 20.00 x 10.00
Bedroom 2
- Level: Second
- Dimensions: 10 x 9
Bedroom 2
- Level: Second
- Dimensions: 10.00 x 9.00
Bedroom 3
- Level: Second
- Dimensions: 10 x 9
Bedroom 3
- Level: Second
- Dimensions: 10.00 x 9.00
Bedroom 4
- Level: Third
- Dimensions: 17 x 13
Bedroom 4
- Level: Third
- Dimensions: 17.00 x 13.00
Bedroom 5
- Level: Third
- Dimensions: 17 x 10
Bedroom 5
- Level: Third
- Dimensions: 17.00 x 10.00
Dining room
- Level: First
- Dimensions: 16 x 14
Dining room
- Level: First
- Dimensions: 16.00 x 14.00
Kitchen
- Level: First
- Dimensions: 16 x 12
Kitchen
- Level: First
- Dimensions: 16.00 x 12.00
Living room
- Level: First
- Dimensions: 23 x 13
Living room
- Level: First
- Dimensions: 23.00 x 13.00
Other
- Level: First
- Dimensions: 11 x 8
Other
- Level: First
- Dimensions: 11.00 x 8.00
Heating
- Gas, Forced Air, None
Appliances
- Included: Gas Water Heater
Features
- Bathroom Rough-In, Separate/Formal Dining Room, Eat-in Kitchen, Separate/Formal Living Room, Home Office, Living/Dining Room, Storage, Walk-In Pantry, Bedroom on Main Level, Convertible Bedroom
- Flooring: Carpet, Hardwood, Tile, Varies
- Basement: Partial
- Has fireplace: No
Interior area
- Total structure area: 1,630
- Total interior livable area: 1,630 sqft
Property
Parking
- Parking features: No Garage
Accessibility
- Accessibility features: Accessible Bedroom, Accessible Kitchen, Other, Accessible Entrance
Features
- Stories: 3
- Patio & porch: Deck, Open, Porch
- Exterior features: Barbecue, Deck, Gravel Driveway, Private Yard, See Remarks
Lot
- Size: 1.38 Acres
- Dimensions: 166 x 351
- Features: Rectangular, Rectangular Lot, Wooded
Details
- Parcel number: 04440007308300010010020000
- Special conditions: Standard
Construction
Type & style
- Home type: SingleFamily
- Architectural style: Historic/Antique
- Property subtype: Single Family Residence
Materials
- Vinyl Siding
- Foundation: Block, Stone
- Roof: Asphalt
Condition
- Resale,Fixer
- Year built: 1910
Utilities & green energy
- Sewer: Septic Tank
- Water: Connected, Public
- Utilities for property: Cable Available, Water Connected
Community & neighborhood
Location
- Region: Kill Buck
Other
Other facts
- Listing terms: Cash,Rehab Financing
Price history
| Date | Event | Price |
|---|---|---|
| 4/29/2024 | Sold | $22,500-42.3%$14/sqft |
Source: | ||
| 11/20/2023 | Pending sale | $39,000$24/sqft |
Source: | ||
| 10/19/2023 | Price change | $39,000-13.3%$24/sqft |
Source: | ||
| 9/15/2023 | Listed for sale | $45,000$28/sqft |
Source: | ||
Public tax history
Tax history is unavailable.
Neighborhood: 14748
Nearby schools
GreatSchools rating
- 3/10Prospect Elementary SchoolGrades: PK-3Distance: 0.7 mi
- 6/10Seneca Elementary SchoolGrades: 4-8Distance: 3 mi
- 4/10Salamanca High SchoolGrades: 8-12Distance: 3 mi
Schools provided by the listing agent
- District: Salamanca
Source: NYSAMLSs. This data may not be complete. We recommend contacting the local school district to confirm school assignments for this home.
