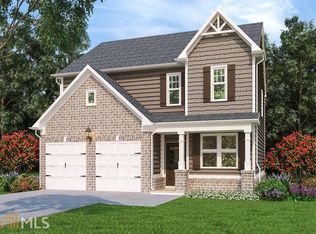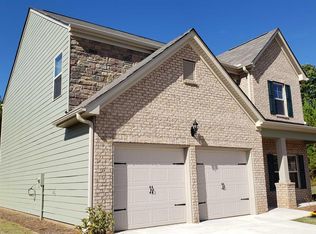Looking for an open concept plan? You've found it in The Jackson floor plan at Dale's Crossing where the family, kitchen and breakfast areas are defined yet blend together beautifully. This home is a charming 3 bedroom, 2.5 bath oasis that has panoramic views of the main floor. The kitchen boasts 42 inch cabinets with granite countertops, tile backsplash, and a large barstool counter that overlooks the family room. The Owner's suite features an enchanting oversized room with a sitting room, a luxurious spa bath with separate shower & garden tub, along with separate his & her sinks and walk-in closet with room to spare! *All Photos are representation and not of actual home. Selections and finishes may vary.*
This property is off market, which means it's not currently listed for sale or rent on Zillow. This may be different from what's available on other websites or public sources.

