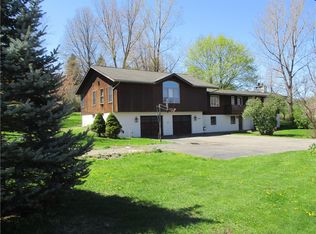Closed
$352,000
6777 Italy Valley Rd, Naples, NY 14512
5beds
2,624sqft
Single Family Residence
Built in 1978
1 Acres Lot
$364,700 Zestimate®
$134/sqft
$3,262 Estimated rent
Home value
$364,700
$321,000 - $416,000
$3,262/mo
Zestimate® history
Loading...
Owner options
Explore your selling options
What's special
Located just minutes from the Village of Naples is a sprawling home with 5, possibly 6 bedrooms, 3 1/2 baths. This unique property has two separate apartment suites situated on either end of the house, both with private entrances. The owners suite is massive in size and has room for lounging, soaking in a whirlpool tub as well as enjoying your huge walk-in closet. A couple steps down is another area for a home office as well as a full bathroom. Another bedroom and half bathroom on this main floor with the opportunity to walk out onto a covered porch over-looking the hills. The main floor also has a laundry room with washer, dryer hook ups. Open concept, kitchen and family room has an abundant amount of natural light. Cozy up with a gas fireplace in the winter months and in the summertime enjoy the back deck with privacy. Downstairs you will find a full apartment with kitchen, full bath, living room and bedroom. On the opposite side of the house as you go through the two car garage, you will find another suite style setting with a bedroom, full bath and sitting room. New roof and tankless water system was installed as well as newer appliances. Room for some personal touches, this property has so much potential.
Zillow last checked: 18 hours ago
Listing updated: April 30, 2025 at 05:57am
Listed by:
Lisa M Dittman 585-236-0087,
Howard Hanna The Rohr Agency
Bought with:
Tracy Lynn Zornow, 10401317805
Empire Realty Group
Source: NYSAMLSs,MLS#: R1591301 Originating MLS: Rochester
Originating MLS: Rochester
Facts & features
Interior
Bedrooms & bathrooms
- Bedrooms: 5
- Bathrooms: 4
- Full bathrooms: 3
- 1/2 bathrooms: 1
- Main level bathrooms: 1
- Main level bedrooms: 2
Heating
- Gas, Baseboard, Forced Air, Radiant Floor, Radiant
Cooling
- Window Unit(s)
Appliances
- Included: Dryer, Dishwasher, Electric Water Heater, Disposal, Gas Oven, Gas Range, Microwave, Refrigerator, Washer
- Laundry: Main Level, Upper Level
Features
- Guest Accommodations, Home Office, Kitchen/Family Room Combo, In-Law Floorplan, Main Level Primary, Primary Suite
- Flooring: Carpet, Hardwood, Laminate, Tile, Varies
- Basement: Full,Finished,Walk-Out Access
- Number of fireplaces: 2
Interior area
- Total structure area: 2,624
- Total interior livable area: 2,624 sqft
- Finished area below ground: 1,344
Property
Parking
- Total spaces: 2
- Parking features: Attached, Electricity, Garage, Workshop in Garage
- Attached garage spaces: 2
Features
- Levels: One
- Stories: 1
- Exterior features: Blacktop Driveway
Lot
- Size: 1 Acres
- Dimensions: 278 x 175
- Features: Rectangular, Rectangular Lot
Details
- Parcel number: 3238892070000001003210
- Special conditions: Standard
Construction
Type & style
- Home type: SingleFamily
- Architectural style: Two Story
- Property subtype: Single Family Residence
Materials
- Wood Siding
- Foundation: Block
Condition
- Resale
- Year built: 1978
Utilities & green energy
- Sewer: Septic Tank
- Water: Well
Community & neighborhood
Location
- Region: Naples
Other
Other facts
- Listing terms: Cash,Conventional
Price history
| Date | Event | Price |
|---|---|---|
| 4/29/2025 | Sold | $352,000+26.2%$134/sqft |
Source: | ||
| 3/11/2025 | Pending sale | $279,000$106/sqft |
Source: | ||
| 3/7/2025 | Listed for sale | $279,000+21.8%$106/sqft |
Source: | ||
| 6/29/2021 | Sold | $229,000-8.2%$87/sqft |
Source: Public Record Report a problem | ||
| 3/24/2021 | Listing removed | -- |
Source: Owner Report a problem | ||
Public tax history
| Year | Property taxes | Tax assessment |
|---|---|---|
| 2024 | -- | $259,400 +29.7% |
| 2023 | -- | $200,000 |
| 2022 | -- | $200,000 |
Find assessor info on the county website
Neighborhood: 14512
Nearby schools
GreatSchools rating
- 6/10Naples Elementary SchoolGrades: PK-6Distance: 2.1 mi
- 8/10Naples High SchoolGrades: 7-12Distance: 2 mi
Schools provided by the listing agent
- District: Naples
Source: NYSAMLSs. This data may not be complete. We recommend contacting the local school district to confirm school assignments for this home.
