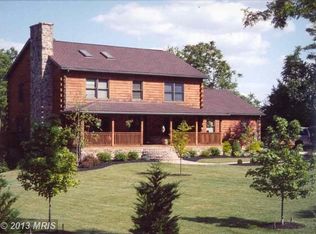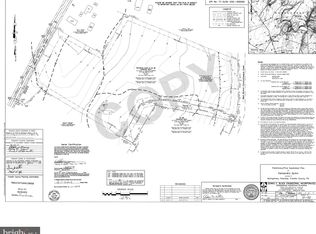Sold for $700,000
$700,000
6777 Dumeny Rd, Greencastle, PA 17225
4beds
4,000sqft
Single Family Residence
Built in 1762
12.08 Acres Lot
$798,600 Zestimate®
$175/sqft
$2,388 Estimated rent
Home value
$798,600
$759,000 - $839,000
$2,388/mo
Zestimate® history
Loading...
Owner options
Explore your selling options
What's special
PRIVATE ESTATE with" Picturesque Views" of Concocheague Creek, Welsh Run stream, pasture/field & woods. This Park like setting, 905 ft. of your own private Concocheage Creek frontage. Welsh Run stream run under & along side the driveway & continues down in front of the home to the creek. This stone & log home is one of a kind, the original log cabin was built in 1762, currently the formal dinning room. You can enjoy a waterfall among the flowing waters on Welsh Run stream, kayaking, fishing, hunting, multiply areas for camping, tent/campers or your favorite outdoor activities. Wildlife is plentiful deer & turkey etc. This is definitely a" Must See Estate" with lots of potential, room for horses, cattle, goats or your favorite animals to graze. there are currently no housing for animals. Minutes away to Whitetail Ski Resort & Golf Course, Hagerstown MD Airport, I-70, I-81 and Shopping.
Zillow last checked: 8 hours ago
Listing updated: July 27, 2023 at 05:01pm
Listed by:
Randy Shaffer 717-530-1530,
Prime Real Estate, LLC
Bought with:
Dawn Crilley Shank, 5000602
RE/MAX Elite Services
Source: Bright MLS,MLS#: PAFL2001268
Facts & features
Interior
Bedrooms & bathrooms
- Bedrooms: 4
- Bathrooms: 3
- Full bathrooms: 3
- Main level bathrooms: 3
- Main level bedrooms: 4
Basement
- Area: 0
Heating
- Electric, Oil
Cooling
- Wall Unit(s), Electric
Appliances
- Included: Dishwasher, Oven/Range - Electric, Refrigerator, Washer/Dryer Stacked, Electric Water Heater
- Laundry: Main Level
Features
- Plaster Walls, Dry Wall, Log Walls, High Ceilings
- Flooring: Hardwood, Carpet, Ceramic Tile, Vinyl
- Basement: Connecting Stairway,Partial
- Number of fireplaces: 3
- Fireplace features: Stone, Wood Burning
Interior area
- Total structure area: 4,000
- Total interior livable area: 4,000 sqft
- Finished area above ground: 4,000
- Finished area below ground: 0
Property
Parking
- Total spaces: 7
- Parking features: Garage Faces Front, Garage Door Opener, Oversized, Detached, Driveway
- Garage spaces: 3
- Uncovered spaces: 4
Accessibility
- Accessibility features: None
Features
- Levels: Four
- Stories: 4
- Exterior features: Storage, Satellite Dish, Chimney Cap(s), Lighting
- Pool features: None
- Has view: Yes
- View description: Creek/Stream, Mountain(s), Pasture, Trees/Woods
- Has water view: Yes
- Water view: Creek/Stream
- Waterfront features: Creek/Stream, Boat - Non Powered Only, Canoe/Kayak, Fishing Allowed, Private Access
- Body of water: Concocheague Creek & Welsh Run
- Frontage length: Water Frontage Ft: 905
Lot
- Size: 12.08 Acres
Details
- Additional structures: Above Grade, Below Grade
- Parcel number: 17J1835A
- Zoning: RESIDENTIAL
- Special conditions: Standard
Construction
Type & style
- Home type: SingleFamily
- Architectural style: Colonial
- Property subtype: Single Family Residence
Materials
- Stone, Log, Stick Built, Wood Siding
- Roof: Metal
Condition
- New construction: No
- Year built: 1762
Utilities & green energy
- Sewer: On Site Septic
- Water: Well
Community & neighborhood
Security
- Security features: Main Entrance Lock, Security Gate, Security System, Smoke Detector(s)
Location
- Region: Greencastle
- Subdivision: None Available
- Municipality: MONTGOMERY TWP
Other
Other facts
- Listing agreement: Exclusive Right To Sell
- Listing terms: Cash,Conventional,FHA,Negotiable
- Ownership: Fee Simple
- Road surface type: Paved
Price history
| Date | Event | Price |
|---|---|---|
| 11/16/2025 | Listing removed | $850,000$213/sqft |
Source: | ||
| 10/11/2025 | Price change | $850,000-10.5%$213/sqft |
Source: | ||
| 8/31/2025 | Price change | $950,000-5%$238/sqft |
Source: | ||
| 8/19/2025 | Price change | $999,999-14.9%$250/sqft |
Source: | ||
| 7/28/2025 | Price change | $1,175,000-2.1%$294/sqft |
Source: | ||
Public tax history
Tax history is unavailable.
Neighborhood: 17225
Nearby schools
GreatSchools rating
- 5/10Montgomery El SchoolGrades: K-5Distance: 3.7 mi
- 7/10James Buchanan Middle SchoolGrades: 6-8Distance: 6.3 mi
- 4/10James Buchanan High SchoolGrades: 9-12Distance: 6.6 mi
Schools provided by the listing agent
- Elementary: Montgomery
- Middle: James Buchanan
- High: James Buchanan
- District: Tuscarora
Source: Bright MLS. This data may not be complete. We recommend contacting the local school district to confirm school assignments for this home.

Get pre-qualified for a loan
At Zillow Home Loans, we can pre-qualify you in as little as 5 minutes with no impact to your credit score.An equal housing lender. NMLS #10287.

