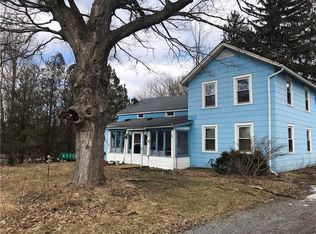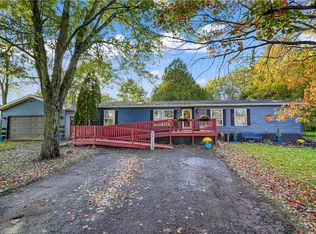This is a 2233 square foot, 3 bedroom, 2.0 bathroom home. This home is located at 6776 Warboys Rd, Byron, NY 14422.
This property is off market, which means it's not currently listed for sale or rent on Zillow. This may be different from what's available on other websites or public sources.

