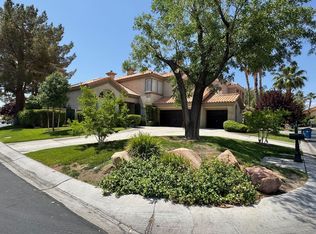Welcome to the luxurious 55+ Community of Regency at Summerlin -Step into this gorgeous Stoney Ridge home that has been remodeled to perfection w 3 bedrooms & 2 baths, featuring a free-flowing space between the kitchen & great room, The great room boasts stunning 12 Ft ceilings and an elegant electric fireplace, while the extended patio offers you a seamless indoor-outdoor living experience through multi-sliding doors that connect the living room, primary, and guest bedroom. The stylish kitchen is complete with modern slab cabinets, quartz countertops. The secluded primary suite has a zero threshold shower floor. The secondary bedroom has a beautiful accent wall, while the den has been thoughtfully converted into a third bedroom with its own walk-in closet. This home is being offered partialy furnished with items that are currently in the home. All appliances included and brand new! Regency offers age qualified lifestyle with a state of art clubhouse and social calender.
The data relating to real estate for sale on this web site comes in part from the INTERNET DATA EXCHANGE Program of the Greater Las Vegas Association of REALTORS MLS. Real estate listings held by brokerage firms other than this site owner are marked with the IDX logo.
Information is deemed reliable but not guaranteed.
Copyright 2022 of the Greater Las Vegas Association of REALTORS MLS. All rights reserved.
House for rent
$4,000/mo
6776 Steel Mist St, Las Vegas, NV 89148
3beds
1,758sqft
Price may not include required fees and charges.
Singlefamily
Available now
No pets
Central air, electric, ceiling fan
In unit laundry
2 Attached garage spaces parking
Fireplace
What's special
Modern slab cabinetsQuartz countertopsExtended patioSecluded primary suiteBeautiful accent wallSeamless indoor-outdoor living experienceElegant electric fireplace
- 19 days
- on Zillow |
- -- |
- -- |
Travel times
Open house
Facts & features
Interior
Bedrooms & bathrooms
- Bedrooms: 3
- Bathrooms: 2
- Full bathrooms: 2
Rooms
- Room types: Recreation Room
Heating
- Fireplace
Cooling
- Central Air, Electric, Ceiling Fan
Appliances
- Included: Dishwasher, Disposal, Double Oven, Dryer, Microwave, Oven, Refrigerator, Stove, Washer
- Laundry: In Unit
Features
- Bedroom on Main Level, Ceiling Fan(s), Individual Climate Control, Programmable Thermostat, Walk In Closet
- Flooring: Carpet, Tile
- Has fireplace: Yes
Interior area
- Total interior livable area: 1,758 sqft
Property
Parking
- Total spaces: 2
- Parking features: Attached, Garage, Private, Covered
- Has attached garage: Yes
- Details: Contact manager
Features
- Stories: 1
- Exterior features: Architecture Style: One Story, Attached, Barbecue, Bedroom on Main Level, Ceiling Fan(s), Clubhouse, Fire Sprinkler System, Fitness Center, Garage, Garage Door Opener, Gated, Guard, Indoor Pool, Inside Entrance, Pets - No, Pickleball, Pool, Prewired, Private, Programmable Thermostat, Recreation Room, Security, Tankless Water Heater, Walk In Closet
- Has spa: Yes
- Spa features: Hottub Spa
Details
- Parcel number: 17606218044
Construction
Type & style
- Home type: SingleFamily
- Property subtype: SingleFamily
Condition
- Year built: 2023
Community & HOA
Community
- Features: Clubhouse, Fitness Center
- Security: Gated Community
- Senior community: Yes
HOA
- Amenities included: Fitness Center
Location
- Region: Las Vegas
Financial & listing details
- Lease term: 12 Months
Price history
| Date | Event | Price |
|---|---|---|
| 6/16/2025 | Listed for rent | $4,000$2/sqft |
Source: Zillow Rentals | ||
| 9/17/2024 | Listing removed | $4,000$2/sqft |
Source: Zillow Rentals | ||
| 6/5/2024 | Listing removed | -- |
Source: | ||
| 5/14/2024 | Price change | $763,000-0.8%$434/sqft |
Source: | ||
| 5/2/2024 | Price change | $769,000-0.8%$437/sqft |
Source: | ||
![[object Object]](https://photos.zillowstatic.com/fp/bcd2a9610993f0f8bcc68f2d191f4465-p_i.jpg)
