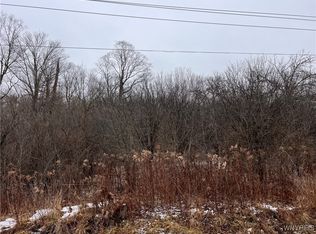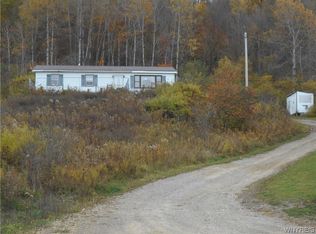Sold for $78,000
Street View
$78,000
6776 Rawson Rd, Cuba, NY 14727
3beds
1baths
1,300sqft
SingleFamily
Built in 1930
7.53 Acres Lot
$139,500 Zestimate®
$60/sqft
$1,771 Estimated rent
Home value
$139,500
$103,000 - $177,000
$1,771/mo
Zestimate® history
Loading...
Owner options
Explore your selling options
What's special
6776 Rawson Rd, Cuba, NY 14727 is a single family home that contains 1,300 sq ft and was built in 1930. It contains 3 bedrooms and 1 bathroom. This home last sold for $78,000 in January 2024.
The Zestimate for this house is $139,500. The Rent Zestimate for this home is $1,771/mo.
Facts & features
Interior
Bedrooms & bathrooms
- Bedrooms: 3
- Bathrooms: 1
Heating
- Other
Features
- Basement: Partially finished
Interior area
- Total interior livable area: 1,300 sqft
Property
Parking
- Total spaces: 2
- Parking features: Garage - Attached
Features
- Exterior features: Other
Lot
- Size: 7.53 Acres
Details
- Parcel number: 04560050004124
Construction
Type & style
- Home type: SingleFamily
Materials
- Metal
Condition
- Year built: 1930
Community & neighborhood
Location
- Region: Cuba
Price history
| Date | Event | Price |
|---|---|---|
| 1/29/2024 | Sold | $78,000$60/sqft |
Source: Public Record Report a problem | ||
| 10/13/2022 | Sold | $78,000-13.2%$60/sqft |
Source: | ||
| 7/22/2022 | Pending sale | $89,900$69/sqft |
Source: | ||
| 7/21/2022 | Listing removed | -- |
Source: | ||
| 7/18/2022 | Listed for sale | $89,900+290.9%$69/sqft |
Source: | ||
Public tax history
| Year | Property taxes | Tax assessment |
|---|---|---|
| 2024 | -- | $65,000 |
| 2023 | -- | $65,000 |
| 2022 | -- | $65,000 |
Find assessor info on the county website
Neighborhood: 14727
Nearby schools
GreatSchools rating
- 5/10Cuba Elementary SchoolGrades: PK-6Distance: 5.6 mi
- 4/10Cuba Rushford Middle SchoolGrades: 6-8Distance: 4.5 mi
- 7/10Cuba Rushford High SchoolGrades: 9-12Distance: 4.5 mi

