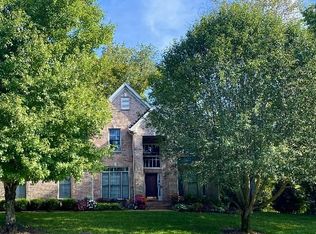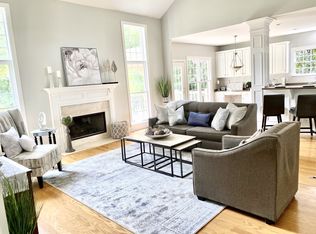Closed
$1,250,000
6776 Holt Rd, Nashville, TN 37211
6beds
4,752sqft
Single Family Residence, Residential
Built in 1983
3 Acres Lot
$1,412,100 Zestimate®
$263/sqft
$5,818 Estimated rent
Home value
$1,412,100
$1.26M - $1.61M
$5,818/mo
Zestimate® history
Loading...
Owner options
Explore your selling options
What's special
Relax on your rocking chair porch, surrounded by 3 gorgeous acres w/ mature trees in Nashville! This beautiful home is tucked away from the road in a private setting. You’ll love the open concept w/ over $150k remodel, fresh paint & new luxury laminate flooring, gas fireplace w/ brick mantle, plantation shutters, multiple living & dining areas, & space for hobbies in the sunroom, garage/workshop, greenhouse, & fenced yard. Chef’s kitchen w/ granite counters, large island, & new appliances. Stunning primary w/ private bath, separate tub & shower, & huge walk-in closet w/ custom closet system. Downstairs in-law suite w/ full kitchen & access to full bath. Upstairs you’ll find a media room, 4 more bedrooms, & 2 full baths. All new pipes/water lines under the home! Tankless water heater, new HVAC, & new decks. Lifetime warranty on Pella windows, plantation shutters, & Leafguard gutters. This private retreat is only 10 min to Brentwood & 20 min to downtown Nashville. No HOA or city taxes!
Zillow last checked: 8 hours ago
Listing updated: January 06, 2025 at 02:00pm
Listing Provided by:
Wesley (Wes) Cloud 865-307-2665,
Elam Real Estate
Bought with:
Yolanda ( Yogi ) Milsap, 312385
simpliHOM
Source: RealTracs MLS as distributed by MLS GRID,MLS#: 2703172
Facts & features
Interior
Bedrooms & bathrooms
- Bedrooms: 6
- Bathrooms: 5
- Full bathrooms: 4
- 1/2 bathrooms: 1
- Main level bedrooms: 2
Bedroom 1
- Features: Suite
- Level: Suite
- Area: 272 Square Feet
- Dimensions: 16x17
Bedroom 2
- Area: 143 Square Feet
- Dimensions: 11x13
Bedroom 3
- Area: 169 Square Feet
- Dimensions: 13x13
Bedroom 4
- Area: 130 Square Feet
- Dimensions: 10x13
Bonus room
- Features: Over Garage
- Level: Over Garage
- Area: 252 Square Feet
- Dimensions: 14x18
Den
- Area: 195 Square Feet
- Dimensions: 13x15
Dining room
- Area: 238 Square Feet
- Dimensions: 14x17
Kitchen
- Area: 224 Square Feet
- Dimensions: 14x16
Living room
- Area: 420 Square Feet
- Dimensions: 20x21
Heating
- Central, Electric, Natural Gas
Cooling
- Ceiling Fan(s), Central Air, Electric
Appliances
- Included: Dishwasher, Disposal, Microwave, Electric Oven, Cooktop
- Laundry: Electric Dryer Hookup, Washer Hookup
Features
- Bookcases, Built-in Features, Ceiling Fan(s), High Ceilings, In-Law Floorplan, Open Floorplan, Walk-In Closet(s), Primary Bedroom Main Floor
- Flooring: Carpet, Wood, Laminate, Tile
- Basement: Crawl Space
- Number of fireplaces: 1
- Fireplace features: Gas, Living Room
Interior area
- Total structure area: 4,752
- Total interior livable area: 4,752 sqft
- Finished area above ground: 4,752
Property
Parking
- Total spaces: 9
- Parking features: Garage Door Opener, Attached/Detached, Concrete, Driveway
- Garage spaces: 3
- Uncovered spaces: 6
Features
- Levels: Two
- Stories: 2
- Patio & porch: Porch, Covered, Deck
- Fencing: Privacy
Lot
- Size: 3 Acres
- Dimensions: 351 x 407
- Features: Cleared, Level, Wooded
Details
- Parcel number: 18000007200
- Special conditions: Standard
Construction
Type & style
- Home type: SingleFamily
- Architectural style: Traditional
- Property subtype: Single Family Residence, Residential
Materials
- Vinyl Siding
- Roof: Shingle
Condition
- New construction: No
- Year built: 1983
Utilities & green energy
- Sewer: Public Sewer
- Water: Public
- Utilities for property: Electricity Available, Water Available
Community & neighborhood
Security
- Security features: Smoke Detector(s)
Location
- Region: Nashville
- Subdivision: Holt Hills
Price history
| Date | Event | Price |
|---|---|---|
| 1/6/2025 | Sold | $1,250,000+4.2%$263/sqft |
Source: | ||
| 12/26/2024 | Pending sale | $1,199,999$253/sqft |
Source: | ||
| 12/26/2024 | Listed for sale | $1,199,999$253/sqft |
Source: | ||
| 12/12/2024 | Pending sale | $1,199,999$253/sqft |
Source: | ||
| 11/10/2024 | Price change | $1,199,999-7.6%$253/sqft |
Source: | ||
Public tax history
| Year | Property taxes | Tax assessment |
|---|---|---|
| 2025 | -- | $377,425 +81.5% |
| 2024 | $6,076 | $207,950 |
| 2023 | $6,076 | $207,950 |
Find assessor info on the county website
Neighborhood: 37211
Nearby schools
GreatSchools rating
- 5/10William Henry Oliver Middle SchoolGrades: 5-8Distance: 1.6 mi
- 4/10John Overton Comp High SchoolGrades: 9-12Distance: 4.8 mi
- 8/10May Werthan Shayne Elementary SchoolGrades: PK-4Distance: 1.6 mi
Schools provided by the listing agent
- Elementary: May Werthan Shayne Elementary School
- Middle: William Henry Oliver Middle
- High: John Overton Comp High School
Source: RealTracs MLS as distributed by MLS GRID. This data may not be complete. We recommend contacting the local school district to confirm school assignments for this home.
Get a cash offer in 3 minutes
Find out how much your home could sell for in as little as 3 minutes with a no-obligation cash offer.
Estimated market value
$1,412,100

