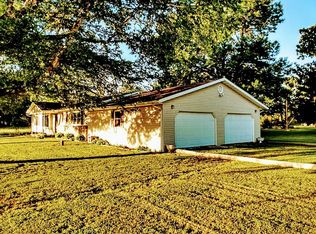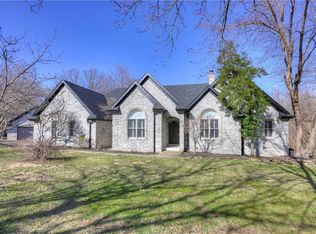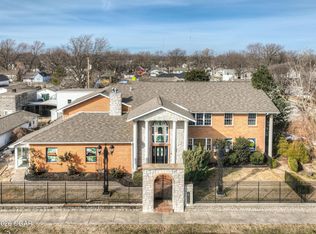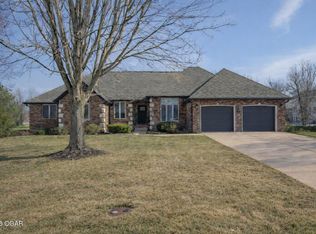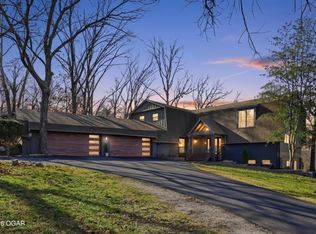Spacious country living between Joplin and Neosho sitting on 4.78 level, open acres with a pond, this expansive home offers space, flexibility, and an ideal location just minutes from both Joplin and Neosho. Whether you're looking for room to roam, space to grow, or just a quiet place to enjoy the outdoors, this property delivers. Inside, you'll find soaring ceilings and large, open rooms that create a bright and welcoming feel. The floor plan includes 4 bedrooms and 4.5 bathrooms, with the primary suite on the main level for added convenience. A nearly finished basement offers bonus square footage, including a dedicated office area or flex space to suit your needs. Outside, you'll find an impressive rear deck that overlooks the acreage, perfect for relaxing or entertaining. A 2-car attached garage and an 840 square foot outbuilding add storage, hobby space, or room for equipment. This property offers the perfect blend of peaceful rural living with quick access to town. Don't miss your chance to make it yours.
For sale
$560,000
6776 Eland Rd, Joplin, MO 64804
4beds
5,568sqft
Est.:
Single Family Residence
Built in 2003
4.78 Acres Lot
$536,800 Zestimate®
$101/sqft
$-- HOA
What's special
Large open roomsSoaring ceilingsBright and welcoming feel
- 25 days |
- 832 |
- 25 |
Zillow last checked: 8 hours ago
Listing updated: January 22, 2026 at 02:19pm
Listed by:
Nina Moser 417-883-6666,
REECE NICHOLS REAL ESTATE-SPRINGFIELD
Source: ArkansasOne MLS,MLS#: 1319783 Originating MLS: Other/Unspecificed
Originating MLS: Other/Unspecificed
Tour with a local agent
Facts & features
Interior
Bedrooms & bathrooms
- Bedrooms: 4
- Bathrooms: 5
- Full bathrooms: 4
- 1/2 bathrooms: 1
Primary bedroom
- Level: Main
- Dimensions: 22.1x17.1
Bedroom
- Level: Second
- Dimensions: 17.8x17.1
Bedroom
- Level: Second
- Dimensions: 24.5x21.6
Bedroom
- Level: Second
- Dimensions: 18.4x13.9
Primary bathroom
- Level: Main
- Dimensions: 18.9x9.6
Den
- Level: Basement
- Dimensions: 13.3x10.9
Dining room
- Level: Main
- Dimensions: 17.1x14.2
Eat in kitchen
- Level: Main
- Dimensions: 9.11x9.4
Family room
- Level: Basement
- Dimensions: 37.9x18.8
Game room
- Level: Second
- Dimensions: 22.11x14.2
Kitchen
- Level: Main
- Dimensions: 17.1x14.9
Living room
- Level: Main
- Dimensions: 37.9x22.7
Utility room
- Level: Main
- Dimensions: 16.8x10.4
Heating
- Central, Gas
Cooling
- Central Air, Electric
Appliances
- Included: Dishwasher, Electric Oven, Electric Water Heater, Propane Cooktop, Refrigerator
- Laundry: Washer Hookup, Dryer Hookup
Features
- Ceiling Fan(s), Cathedral Ceiling(s), None, Walk-In Closet(s)
- Flooring: Carpet, Concrete, Laminate, Tile
- Basement: Partial
- Has fireplace: No
Interior area
- Total structure area: 5,568
- Total interior livable area: 5,568 sqft
Video & virtual tour
Property
Parking
- Total spaces: 2
- Parking features: Attached, Garage
- Has attached garage: Yes
- Covered spaces: 2
Features
- Levels: Two
- Stories: 2
- Patio & porch: Deck, Porch
- Exterior features: Concrete Driveway, Gravel Driveway
- Fencing: None
- Waterfront features: Pond
Lot
- Size: 4.78 Acres
- Features: Level, None, Outside City Limits
Details
- Additional structures: Outbuilding
- Parcel number: 085.015000000018.000
- Special conditions: None
- Wooded area: 0
Construction
Type & style
- Home type: SingleFamily
- Property subtype: Single Family Residence
Materials
- Vinyl Siding
- Foundation: Slab
- Roof: Architectural,Shingle
Condition
- New construction: No
- Year built: 2003
Utilities & green energy
- Sewer: Septic Tank
- Water: Well
- Utilities for property: Electricity Available, Propane, Septic Available, Water Available
Community & HOA
Community
- Subdivision: Na
Location
- Region: Joplin
Financial & listing details
- Price per square foot: $101/sqft
- Tax assessed value: $414,400
- Annual tax amount: $4,779
- Date on market: 8/27/2025
- Cumulative days on market: 154 days
- Road surface type: Paved
Estimated market value
$536,800
$510,000 - $564,000
$4,405/mo
Price history
Price history
| Date | Event | Price |
|---|---|---|
| 1/22/2026 | Listed for sale | $560,000-0.9%$101/sqft |
Source: | ||
| 1/3/2026 | Listing removed | $565,000$101/sqft |
Source: | ||
| 10/9/2025 | Price change | $565,000-1.7%$101/sqft |
Source: | ||
| 8/27/2025 | Listed for sale | $575,000+35.3%$103/sqft |
Source: | ||
| 6/22/2023 | Sold | -- |
Source: | ||
Public tax history
Public tax history
| Year | Property taxes | Tax assessment |
|---|---|---|
| 2024 | $4,779 -0.5% | $78,670 -0.7% |
| 2023 | $4,805 +53.1% | $79,220 +52.7% |
| 2021 | $3,139 +1.1% | $51,870 -7.5% |
Find assessor info on the county website
BuyAbility℠ payment
Est. payment
$2,973/mo
Principal & interest
$2656
Property taxes
$317
Climate risks
Neighborhood: 64804
Nearby schools
GreatSchools rating
- 3/10George Washington Carver Elementary SchoolGrades: K-4Distance: 10 mi
- 5/10Neosho Jr. High SchoolGrades: 7-8Distance: 10.1 mi
- 3/10Neosho High SchoolGrades: 9-12Distance: 10.7 mi
Schools provided by the listing agent
- District: Neosho
Source: ArkansasOne MLS. This data may not be complete. We recommend contacting the local school district to confirm school assignments for this home.
- Loading
- Loading
