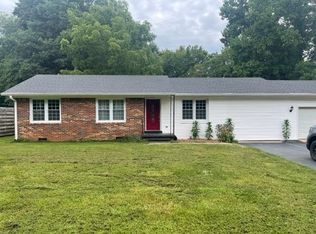Estate property for sale by owner: House and Wooded Lot Brick house and wooded lot on 3+ acres Original owner since built in 1967 House is 1200+ sq/ft upstairs, move in ready with fresh paint and some renovation and downstairs is a 1200+ sq/ft full unfinished walkout basement. House sits on 1+ acre and wooded lot is 2+acres. Property sold AS IS. This is a 3 party estate property for sale by owners with 1 party living out of state. Located around 4 miles from the I65 exit, on a huge corner lot at Cemetery Rd and Castle Heights Subdivision. Property extends well down into Castle Heights Subdivision and the driveway entrance is located in Castle Heights across from the church. Prefer to sell house and wooded lot together but would possibly consider separating house and lot. House is currently undergoing limited renovations. Alvaton Elementary, Drakes Creek Middle School, and Greenwood High School Districts Upstairs has large rooms with separated but open concept kitchen/living room. Kitchen with vaulted tongue and groove wood stained ceiling, appliances, huge fireplace and new flooring. Living room has new front entrance door, cove ceiling with beams and unique oversized front window. 2 upstairs bedrooms are large with wood floors and big closets. Bathroom is Jack and Jill with sliding glass shower doors, beadboard, new toilet, vanity and flooring. 3 new LG energy efficient thermostat controlled heat and air window units. Basement is unfinished but studded in and wired, with a family room, laundry area, 2 bedrooms, bathroom and a bedroom size storage room. Plenty of 220 electric available for a kitchen or anything else you would need or want. Storage room has water hook ups and could be combined with family room for a recreational area or man cave with bar. Bathroom has working sink and toilet and a new stand up shower stall. Basement walks out to a private back patio. New basement entrance door. Oversized 2 car garage with 2 separate garage doors w/new garage door openers. 4 windows for great cross ventilation or a window air conditioner and a separate entrance door. Garage and driveway combined can easily accommodate 6-8 vehicles depending on size, so room to park your RV or sm boat. Large detached storage shed. New riding mower is even included with house! *While this property has always been a single family home, the large corner lot with additional acreage makes it an ideal location for a business such as a convenience store, rural Dollar General or IGA. This is an area with new housing development going on all around. It could be a huge benefit not only for business development but also for the community that is entirely deprived of convenient gas and necessities. This is also a main route used for travel to Barren River Lake. Wooded lot has an abundance of mature trees suitable for harvesting or clearing for a building lot.
This property is off market, which means it's not currently listed for sale or rent on Zillow. This may be different from what's available on other websites or public sources.
