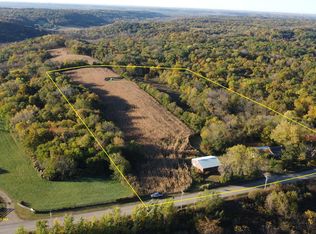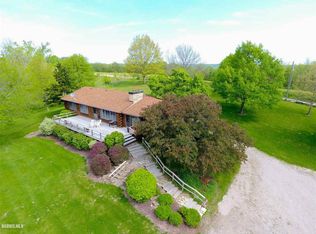Sold for $410,000
$410,000
6775 W Blackjack Rd, Hanover, IL 61041
2beds
2,863sqft
Single Family Residence
Built in 1940
7.34 Acres Lot
$428,300 Zestimate®
$143/sqft
$1,955 Estimated rent
Home value
$428,300
Estimated sales range
Not available
$1,955/mo
Zestimate® history
Loading...
Owner options
Explore your selling options
What's special
If your looking for ordinary-this isn’t it. It’s now your turn to own and care for a piece of the area’s history. Welcome to our “Cowboy Cabin”- a custom built cedar and limestone home sitting on over 7 acres featuring an original Ross Entwhistler log cabin which serves as the family room and loft area. There’s a gorgeous limestone fireplace where you can curl up with a good book, or watch the sunrise and seasons change from the screened in 3 seasons porch. This well appointed home was remodeled in 2016 to feature custom granite counter tops and kitchen island, glass front cabinetry, stone floors, Jel-Wend windows, chef’s kitchen with Kitchen-Aid appliances, bar area and a butler’s pantry/laundry room that is all sure to please. There is a mud room for kicking off those boots and easy clean up. The atrium staircase with skylights takes you downstairs to the gym, a non-confirming bedroom with cedar closets and extra storage. The primary bedroom has a vaulted, beamed ceiling and a gorgeous master bath. The upstairs loft is used as a sitting room but could be an additional bunk area for guests. Outside there is a wrought iron fenced in yard and attractive landscaping that changes with the seasons. It’s located 1.6 miles from the Chestnut Mountain Ski Resort, where you can watch the sunsets over the Mississippi when friends and family come to visit. 8 miles from Historic Galena and all it has to offer. It’s the best of both worlds offering modern amenities in close vicinity of tourism activities and the larger Dubuque area while enjoying a tranquil piece of the past.
Zillow last checked: 8 hours ago
Listing updated: June 10, 2024 at 07:31am
Listed by:
DEANNA SHEPHERD 815-275-7197,
Mel Foster Co.
Bought with:
DAMON HEIM, 471000758
Coldwell Banker Network Realty
Source: NorthWest Illinois Alliance of REALTORS®,MLS#: 202305394
Facts & features
Interior
Bedrooms & bathrooms
- Bedrooms: 2
- Bathrooms: 3
- Full bathrooms: 2
- 1/2 bathrooms: 1
- Main level bathrooms: 1
Primary bedroom
- Level: Basement
- Area: 224
- Dimensions: 16 x 14
Bedroom 2
- Level: Upper
- Area: 144
- Dimensions: 12 x 12
Dining room
- Level: Main
- Area: 192
- Dimensions: 16 x 12
Kitchen
- Level: Main
- Area: 261
- Dimensions: 18 x 14.5
Living room
- Level: Main
- Area: 500
- Dimensions: 20 x 25
Heating
- Forced Air, Propane
Cooling
- Central Air
Appliances
- Included: Dishwasher, Microwave, Refrigerator, Stove/Cooktop, Water Softener, Electric Water Heater
- Laundry: Main Level
Features
- L.L. Finished Space, Dry Bar, Solid Surface Counters, Walk-In Closet(s)
- Basement: Partial,Finished
- Number of fireplaces: 1
- Fireplace features: Wood Burning
Interior area
- Total structure area: 2,863
- Total interior livable area: 2,863 sqft
- Finished area above ground: 2,454
- Finished area below ground: 409
Property
Parking
- Parking features: Asphalt
Features
- Patio & porch: Covered, Screened
- Has view: Yes
- View description: Country, Panorama
Lot
- Size: 7.34 Acres
- Features: Rural
Details
- Parcel number: 1400018300
Construction
Type & style
- Home type: SingleFamily
- Architectural style: Log Home
- Property subtype: Single Family Residence
Materials
- Log, Wood
- Roof: Shingle
Condition
- Year built: 1940
Utilities & green energy
- Electric: Circuit Breakers
- Sewer: Septic Tank
- Water: Well
Community & neighborhood
Security
- Security features: Radon Mitigation Active, Security System
Location
- Region: Hanover
- Subdivision: IL
Other
Other facts
- Price range: $410K - $410K
- Ownership: Fee Simple
Price history
| Date | Event | Price |
|---|---|---|
| 6/7/2024 | Sold | $410,000-8.7%$143/sqft |
Source: | ||
| 4/14/2024 | Pending sale | $449,000$157/sqft |
Source: | ||
| 3/19/2024 | Listed for sale | $449,000$157/sqft |
Source: | ||
| 12/4/2023 | Pending sale | $449,000$157/sqft |
Source: | ||
| 9/15/2023 | Price change | $449,000+28.3%$157/sqft |
Source: | ||
Public tax history
Tax history is unavailable.
Neighborhood: 61041
Nearby schools
GreatSchools rating
- 8/10River Ridge Elementary SchoolGrades: PK-5Distance: 4.2 mi
- 10/10River Ridge Middle SchoolGrades: 6-8Distance: 4.2 mi
- 6/10River Ridge High SchoolGrades: 9-12Distance: 4.2 mi
Schools provided by the listing agent
- Elementary: River Ridge
- Middle: River Ridge
- High: River Ridge
- District: River Ridge
Source: NorthWest Illinois Alliance of REALTORS®. This data may not be complete. We recommend contacting the local school district to confirm school assignments for this home.
Get pre-qualified for a loan
At Zillow Home Loans, we can pre-qualify you in as little as 5 minutes with no impact to your credit score.An equal housing lender. NMLS #10287.

