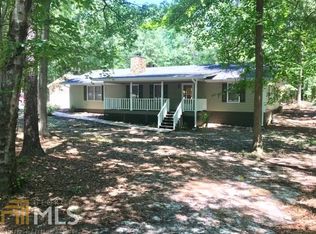Want to go GREEN? Very well maintained Eco-friendly 3 bedroom/2bath BERM house awaits you! Cut your utility costs way down! Dual Furnace System (1 yr old). Great Room is large with a wood burning stove w/gorgeous stone backdrop. Elevate your Culinary Skills with your Gas Thermador StoveTop. Beautifully tiled kitchen counters and island. Island has ample seating and provides extra prep space. Refrigerator stays! Pella windows thru-out with built-in blinds provide privacy, cost savings and safety. Master bedroom with sitting area and oversized walk-in closet. Master bath boasts a large recently updated tiled shower,tiled vanity top and floor. Nice size Laundry Rm/Mud Rm which includes Washer/Dryer! Water Feature near your Covered Porch! Young Roof and HVAC.
This property is off market, which means it's not currently listed for sale or rent on Zillow. This may be different from what's available on other websites or public sources.
