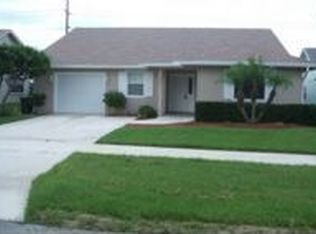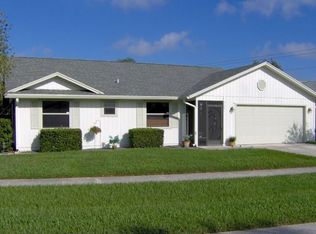Great opportunity to live in a beautifully maintained, and mostly updated 3/2/2 home in the special community of Parkwood. This charming home features an open concept with a split plan, a large kitchen with granite counters and stainless appliances, and newer luxury vinyl plank flooring. Additional features include an enclosed Florida room for additional living space and an extra room that could be used as a 4th bedroom or an office. All external doors and windows were replaced in 2018, as well as a new Lennox ac and fence. The home has hurricane shutters, a smart echo bee thermostat that controls the AC when you are out of town, and a huge back yard. Parkwood has a low HOA with a heated community pool and it is pet friendly and allows pick up trucks. It is located minutes from I 95, beaches, shopping, and entertainment and is located in an A rated school district. The entry way chandelier does not convey.
This property is off market, which means it's not currently listed for sale or rent on Zillow. This may be different from what's available on other websites or public sources.

