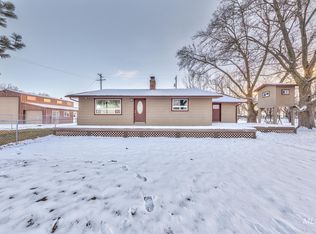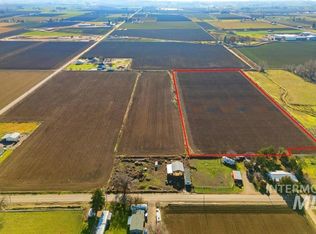Beautiful custom home in the country with room to grow! Large 5 bedroom, 4 bath home. The office and flex room give you ample space to make this home exactly what you need. Beautiful 10 acres parcel with large garden, RV garage, and a view for miles. You'll love the huge custom kitchen with double ovens and a breakfast bar that seats 6. Just 5 minutes from the freeway, but still quiet and private.
This property is off market, which means it's not currently listed for sale or rent on Zillow. This may be different from what's available on other websites or public sources.


