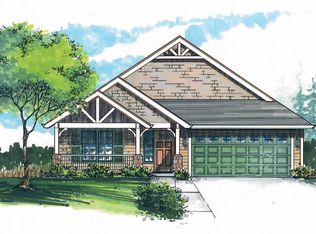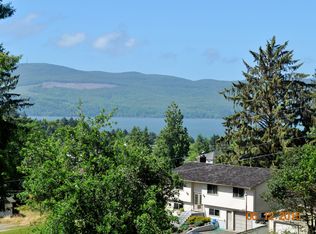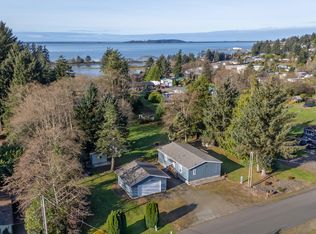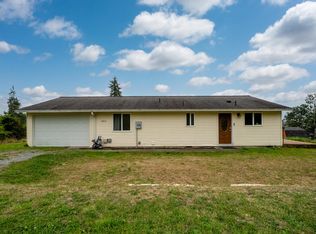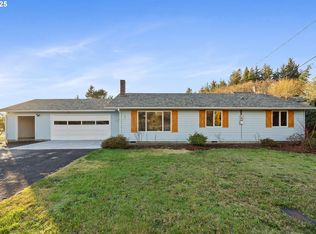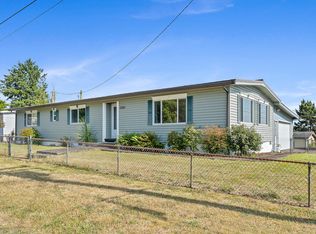Bay Views + Low Maintenance = Your Perfect Coastal Home! Wake up to beautiful Tillamook Bay views every day in this move-in ready 3-bedroom, 2-bath home in Bay City! This home features an updated kitchen, durable metal roof, composite deck, and vinyl siding—perfect for anyone who wants easy upkeep and lasting value. You'll love the open layout, the bright natural light, and the oversized garage that has room for all your gear, tools, and toys. Step out onto your large back deck to take in the peaceful bay views—ideal for morning coffee, barbecues, or watching the sunset. Low maintenance, great location, amazing views: this home checks all the boxes! Come see this Bay City gem in person- and be all settled in with plenty of time for the holidays!
Active
$399,000
6775 Baseline Rd, Bay City, OR 97107
3beds
2baths
1,232sqft
Est.:
Manufactured Home
Built in 1994
7,405.2 Square Feet Lot
$396,000 Zestimate®
$324/sqft
$-- HOA
What's special
Amazing viewsComposite deckLarge back deckUpdated kitchenVinyl sidingDurable metal roofBay views
- 245 days |
- 291 |
- 8 |
Zillow last checked: 8 hours ago
Listing updated: December 16, 2025 at 10:29am
Listed by:
Sierra E Lauder 503-354-4400,
Keller Williams Sunset Corridor - Coast Life
Source: OCMLS,MLS#: TC-22246
Facts & features
Interior
Bedrooms & bathrooms
- Bedrooms: 3
- Bathrooms: 2
Heating
- Has Heating (Unspecified Type)
Appliances
- Included: Dryer, Disposal, Dishwasher, Refrigerator, Washer
Features
- Walk-In Closet(s), Vaulted Ceiling(s), Ceiling Fan(s)
- Flooring: Carpet, Vinyl
- Windows: Double Pane Windows, Vinyl Frames
Interior area
- Total structure area: 1,232
- Total interior livable area: 1,232 sqft
- Finished area above ground: 1,232
Property
Parking
- Total spaces: 2
- Parking features: Attached Garage, Off Street
- Garage spaces: 2
Features
- Levels: One
- Stories: 1
Lot
- Size: 7,405.2 Square Feet
- Features: Level
Details
- Parcel number: 1S1002BA00801
Construction
Type & style
- Home type: MobileManufactured
- Property subtype: Manufactured Home
Materials
- Other, Vinyl Siding, Lap Siding
- Foundation: Tie Downs (FHA/VA)
- Roof: Metal
Condition
- Year built: 1994
Utilities & green energy
- Water: Public
- Utilities for property: Cable Available, Electricity Available, Sewer Connected, Phone Available
Community & HOA
HOA
- Has HOA: Yes
Location
- Region: Bay City
Financial & listing details
- Price per square foot: $324/sqft
- Tax assessed value: $251,140
- Annual tax amount: $1,890
- Date on market: 4/25/2025
- Listing terms: Cash,Conventional,FHA,VA Loan
- Electric utility on property: Yes
- Road surface type: Paved
- Body type: Double Wide
Estimated market value
$396,000
$376,000 - $416,000
$2,415/mo
Price history
Price history
| Date | Event | Price |
|---|---|---|
| 8/1/2025 | Price change | $399,000-3.9%$324/sqft |
Source: Tillamook County BOR #25-219 Report a problem | ||
| 6/26/2025 | Price change | $415,000-2.4%$337/sqft |
Source: | ||
| 4/25/2025 | Listed for sale | $425,000+129.7%$345/sqft |
Source: | ||
| 11/5/2014 | Sold | $185,000-7.5%$150/sqft |
Source: | ||
| 2/25/2014 | Price change | $199,900-4.8%$162/sqft |
Source: King Realty #13076986 Report a problem | ||
Public tax history
Public tax history
| Year | Property taxes | Tax assessment |
|---|---|---|
| 2024 | $1,890 +0.9% | $155,340 +3% |
| 2023 | $1,874 +11.2% | $150,820 +3% |
| 2022 | $1,685 +3.1% | $146,430 +3% |
Find assessor info on the county website
BuyAbility℠ payment
Est. payment
$2,246/mo
Principal & interest
$1906
Property taxes
$200
Home insurance
$140
Climate risks
Neighborhood: 97107
Nearby schools
GreatSchools rating
- 8/10Garibaldi Elementary SchoolGrades: PK-5Distance: 3.3 mi
- 7/10Neah-Kah-Nie Middle SchoolGrades: 6-8Distance: 8.7 mi
- 3/10Neah-Kah-Nie High SchoolGrades: 9-12Distance: 8.7 mi
- Loading
