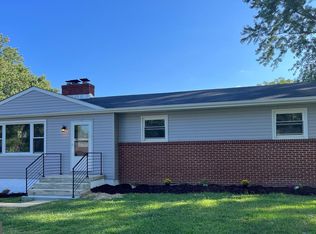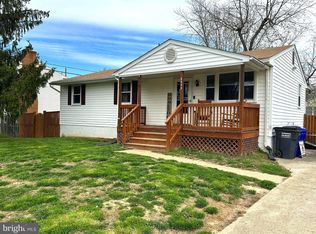Sold for $405,000 on 07/25/25
$405,000
6775 Amherst Rd, Bryans Road, MD 20616
3beds
1,980sqft
Single Family Residence
Built in 1966
8,000 Square Feet Lot
$398,600 Zestimate®
$205/sqft
$2,756 Estimated rent
Home value
$398,600
$367,000 - $434,000
$2,756/mo
Zestimate® history
Loading...
Owner options
Explore your selling options
What's special
Open House: Saturday, May 31st, 10 AM – 1 PM Looking for an affordable home with amazing entertaining potential? This spacious property is your blank slate to customize and make your own. The heart of the home is the expansive 37' x 16' family room, perfect for hosting large gatherings, and it flows seamlessly from the oversized kitchen. During warmer months, step out onto the large deck and unwind by the fire pit on cool evenings. The main level features a primary bedroom with an attached sitting room or private office—ideal for remote work or relaxation. Upstairs, you’ll find two generously sized bedrooms, each with dual closets, and a full bath. Additional highlights include money-saving solar panels, a covered carport, and a large unfinished basement for all your storage needs. Conveniently located in a commuter-friendly area with easy access to DC and Northern Virginia. Don’t miss your chance—come see it in person this Saturday!
Zillow last checked: 8 hours ago
Listing updated: July 26, 2025 at 12:41am
Listed by:
Cecelia Sage 301-219-1162,
RE/MAX Realty Group
Bought with:
Tig Wright, 5004549
Redfin Corp
Source: Bright MLS,MLS#: MDCH2043228
Facts & features
Interior
Bedrooms & bathrooms
- Bedrooms: 3
- Bathrooms: 2
- Full bathrooms: 2
- Main level bathrooms: 1
- Main level bedrooms: 1
Basement
- Area: 936
Heating
- Central, Oil
Cooling
- Central Air, Electric
Appliances
- Included: Electric Water Heater
Features
- Entry Level Bedroom, Family Room Off Kitchen, Kitchen - Country
- Flooring: Wood
- Basement: Exterior Entry,Connecting Stairway,Partially Finished
- Number of fireplaces: 1
- Fireplace features: Glass Doors, Gas/Propane
Interior area
- Total structure area: 2,916
- Total interior livable area: 1,980 sqft
- Finished area above ground: 1,980
- Finished area below ground: 0
Property
Parking
- Total spaces: 2
- Parking features: Off Street, Attached Carport, Driveway
- Carport spaces: 2
- Has uncovered spaces: Yes
Accessibility
- Accessibility features: None
Features
- Levels: Three
- Stories: 3
- Pool features: None
- Has view: Yes
- View description: Street
Lot
- Size: 8,000 sqft
Details
- Additional structures: Above Grade, Below Grade
- Parcel number: 0907031084
- Zoning: RM
- Special conditions: Standard
Construction
Type & style
- Home type: SingleFamily
- Architectural style: Cape Cod
- Property subtype: Single Family Residence
Materials
- Combination, Brick
- Foundation: Block
Condition
- Good,Very Good
- New construction: No
- Year built: 1966
Utilities & green energy
- Sewer: Public Sewer
- Water: Public
Community & neighborhood
Location
- Region: Bryans Road
- Subdivision: North Indian Head Estates
Other
Other facts
- Listing agreement: Exclusive Right To Sell
- Listing terms: Cash,Conventional,FHA,VA Loan
- Ownership: Fee Simple
Price history
| Date | Event | Price |
|---|---|---|
| 7/25/2025 | Sold | $405,000-0.1%$205/sqft |
Source: | ||
| 6/25/2025 | Pending sale | $405,500$205/sqft |
Source: | ||
| 6/22/2025 | Price change | $405,500-3.5%$205/sqft |
Source: | ||
| 5/29/2025 | Listed for sale | $420,000+55.6%$212/sqft |
Source: | ||
| 11/15/2016 | Sold | $269,999$136/sqft |
Source: Public Record | ||
Public tax history
| Year | Property taxes | Tax assessment |
|---|---|---|
| 2025 | -- | $330,700 +9.1% |
| 2024 | $4,314 +25% | $303,100 +10% |
| 2023 | $3,452 +25.2% | $275,500 +11.1% |
Find assessor info on the county website
Neighborhood: 20616
Nearby schools
GreatSchools rating
- 4/10J. C. Parks Elementary SchoolGrades: PK-5Distance: 1.2 mi
- 4/10Matthew Henson Middle SchoolGrades: 6-8Distance: 1.3 mi
- 3/10Henry E. Lackey High SchoolGrades: 9-12Distance: 4.6 mi
Schools provided by the listing agent
- High: Henry E. Lackey
- District: Charles County Public Schools
Source: Bright MLS. This data may not be complete. We recommend contacting the local school district to confirm school assignments for this home.

Get pre-qualified for a loan
At Zillow Home Loans, we can pre-qualify you in as little as 5 minutes with no impact to your credit score.An equal housing lender. NMLS #10287.
Sell for more on Zillow
Get a free Zillow Showcase℠ listing and you could sell for .
$398,600
2% more+ $7,972
With Zillow Showcase(estimated)
$406,572
