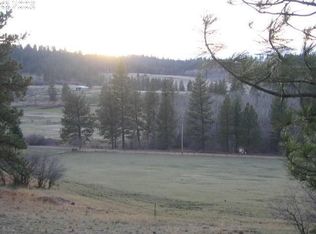Sold for $210,000 on 11/24/25
$210,000
67745 Shaw Creek Rd, Elgin, OR 97827
3beds
1,152sqft
MobileManufactured
Built in 1974
10.62 Acres Lot
$209,700 Zestimate®
$182/sqft
$1,309 Estimated rent
Home value
$209,700
Estimated sales range
Not available
$1,309/mo
Zestimate® history
Loading...
Owner options
Explore your selling options
What's special
What a great get away! Almost 11 acres in the timber just 4.8 miles off the Hiway. Three bedroom, two bath manufactured home with a 544 sq. ft. storage building. Deep well drilled by Earth and Water Works in 2009, 20gpm, with extra hydrants plumbed around the property to keep it green and for fire protection. Finish updating the manufactured home or build your dream home on this private parcel.
Facts & features
Interior
Bedrooms & bathrooms
- Bedrooms: 3
- Bathrooms: 2
- Full bathrooms: 2
- Main level bathrooms: 2
Heating
- Forced air, Electric
Appliances
- Included: Dishwasher, Dryer, Range / Oven, Washer
Features
- Windows: Double Pane Windows, Aluminum Frames
- Basement: Basement (not specified)
Interior area
- Structure area source: Uc
- Total interior livable area: 1,152 sqft
Property
Accessibility
- Accessibility features: Handicap Access, One Level
Features
- Exterior features: Metal
- Has view: Yes
- View description: Territorial, Mountain
Lot
- Size: 10.62 Acres
- Features: Wooded, Private, Sloped, Views, 10 to 19.99 Acres
- Residential vegetation: Wooded
Details
- Additional structures: Outbuilding, Tool Shed
- Parcel number: 01S40070001000
- Zoning: UC-A4
Construction
Type & style
- Home type: MobileManufactured
Materials
- Roof: Metal
Condition
- Approximately
- Year built: 1974
Utilities & green energy
- Sewer: Standard Septic
- Water: Private, Well
- Utilities for property: Electricity Connected
Community & neighborhood
Location
- Region: Elgin
Other
Other facts
- FoundationDetails: Pillar/Post/Pier, Skirting
- Roof: Metal
- ViewYN: true
- WaterSource: Private, Well
- Heating: Forced Air
- RoadSurfaceType: Gravel
- Appliances: Dishwasher, Washer/Dryer, Electric Water Heater, Free-Standing Range
- ParkingFeatures: RV Parking, Off Street, Deeded
- HeatingYN: true
- Utilities: Electricity Connected
- ConstructionMaterials: Metal Siding
- WindowFeatures: Double Pane Windows, Aluminum Frames
- BodyType: Double Wide
- LotFeatures: Wooded, Private, Sloped, Views, 10 to 19.99 Acres
- MainLevelBathrooms: 2
- FarmLandAreaUnits: Square Feet
- Vegetation: Wooded
- LivingAreaSource: UC
- Zoning: UC-A4
- AccessibilityFeatures: Handicap Access, One Level
- OtherStructures: Outbuilding, Tool Shed
- View: Mountain(s), Valley, Trees/Woods
- RoomBedroom2Level: Main
- RoomBedroom3Level: Main
- RoomDiningRoomLevel: Main
- RoomKitchenLevel: Main
- RoomLivingRoomLevel: Main
- Sewer: Standard Septic
- RoomMasterBedroomLevel: Main
- MlsStatus: Active
- PropertyCondition: Approximately
- BuildingAreaSource: Uc
- Body type: Double Wide
- Road surface type: Gravel
Price history
| Date | Event | Price |
|---|---|---|
| 11/24/2025 | Sold | $210,000+7.7%$182/sqft |
Source: Public Record Report a problem | ||
| 11/1/2020 | Listing removed | $195,000$169/sqft |
Source: Century 21 Eagle Cap Realty #20087827 Report a problem | ||
| 5/1/2020 | Listed for sale | $195,000+236.2%$169/sqft |
Source: Century 21 Eagle Cap Realty #20087827 Report a problem | ||
| 12/3/2007 | Sold | $58,000$50/sqft |
Source: Public Record Report a problem | ||
Public tax history
| Year | Property taxes | Tax assessment |
|---|---|---|
| 2024 | $1,111 +13.2% | $84,930 +3% |
| 2023 | $982 -6.8% | $82,470 +3% |
| 2022 | $1,054 +13.6% | $80,084 +3% |
Find assessor info on the county website
Neighborhood: 97827
Nearby schools
GreatSchools rating
- 5/10Stella Mayfield Elementary SchoolGrades: PK-6Distance: 5.5 mi
- 2/10Elgin High SchoolGrades: 7-12Distance: 5.4 mi
Schools provided by the listing agent
- Elementary: Stella Mayfield
- Middle: Stella Mayfield
- High: Elgin
Source: The MLS. This data may not be complete. We recommend contacting the local school district to confirm school assignments for this home.
