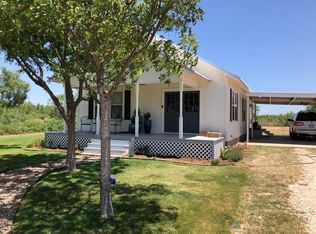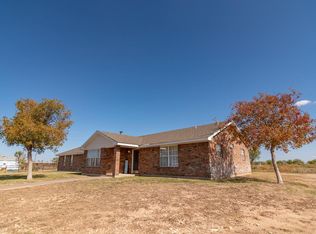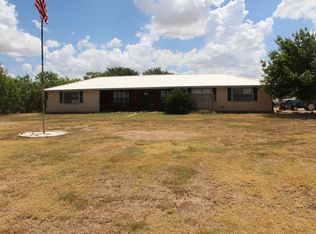5 Acres & Home, 60'x50' Workshop & Guest Home in Wall School Dist. Room to grow & enjoy life but close to town. You can enjoy this lovely 3-4 bedroom, 3 1/2 bath home/office, with a bonus game room. Relax in the primary bedroom & enjoy generous closets. Great for entertaining with a large kitchen w/built-in cooktop and Bar seating for 10+. Enjoy the cozy fireplace with this open concept design. Expansive Porch covers the East & North sides of the home which is nice to sit & enjoy your day! Nice large room for dining, Birthday Parties/Celebrating, leads off from the kitchen . Next is the covered Outdoor Patio with Kitchen & Bar and more seating. Nice Large Pecan Trees shade the backyard and seating areas. Save money & enjoy a private water well with est. of 50+GPM. This home has a new Roof and 3 vehicle parking in the garage. Much more to see. Schedule an appointment today!
This property is off market, which means it's not currently listed for sale or rent on Zillow. This may be different from what's available on other websites or public sources.


