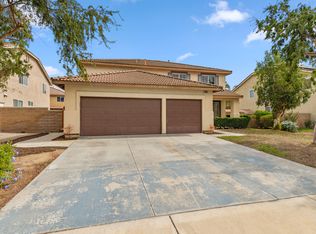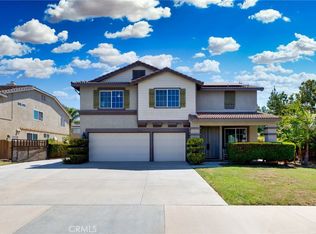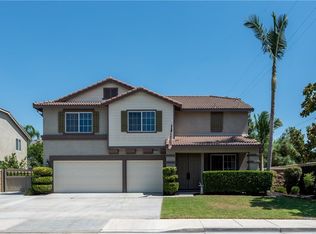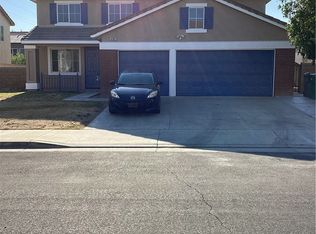Sold for $900,000 on 10/19/23
Listing Provided by:
Efrain Viramontes DRE #02046887 714-651-2791,
Aramis Realty Group Inc.
Bought with: eXp Realty of Greater Los Angeles, Inc.
$900,000
6774 Rico Ct, Corona, CA 92880
6beds
3,683sqft
Single Family Residence
Built in 2002
7,405 Square Feet Lot
$972,300 Zestimate®
$244/sqft
$3,928 Estimated rent
Home value
$972,300
$924,000 - $1.02M
$3,928/mo
Zestimate® history
Loading...
Owner options
Explore your selling options
What's special
A must see! This large 3,683 sq ft. home has 6 bedrooms, 3 full baths. This home is in one of the most desired neighborhoods in Eastvale, Cloverdale Estates. It is also in a cul-de-sac street. This home welcomes you with a front porch and two entry doors that leads you into a spacious living room. The kitchen is perfect for entertaining, tile kitchen,there is also an island in the kitchen and it is also connected to a family room it has a sliding glass door that leads you into a patio and backyard that is landscaped with fruit trees. On the lower level of this home you have two bedrooms that has a remodeled bathroom conveniently located between the two bedrooms. Upstairs you have a spacious loft that would be the perfect space for a theater room or a workout room. The master bedroom has a double sided fire place with a separate retreat area in the bedroom. This master bedroom has a walk in closet and master bathroom. The upstairs also has 3 other bedrooms and another full bathroom. This home also has has a three car garage, central a/c and heating. Come on down and take a look at his home!
Zillow last checked: 8 hours ago
Listing updated: October 19, 2023 at 04:54pm
Listing Provided by:
Efrain Viramontes DRE #02046887 714-651-2791,
Aramis Realty Group Inc.
Bought with:
Kevin Yu, DRE #02147630
eXp Realty of Greater Los Angeles, Inc.
Source: CRMLS,MLS#: PW22258175 Originating MLS: California Regional MLS
Originating MLS: California Regional MLS
Facts & features
Interior
Bedrooms & bathrooms
- Bedrooms: 6
- Bathrooms: 3
- Full bathrooms: 3
- Main level bathrooms: 1
- Main level bedrooms: 2
Bedroom
- Features: Bedroom on Main Level
Bathroom
- Features: Closet, Enclosed Toilet, Separate Shower
Kitchen
- Features: Kitchen Island, Tile Counters
Heating
- Central, Forced Air
Cooling
- Central Air, Gas
Appliances
- Included: Built-In Range, Double Oven
- Laundry: Washer Hookup, Gas Dryer Hookup
Features
- Block Walls, Chair Rail, Ceiling Fan(s), Separate/Formal Dining Room, Tile Counters, Bedroom on Main Level, Loft, Primary Suite, Walk-In Closet(s)
- Flooring: Carpet, Laminate
- Doors: Double Door Entry
- Has fireplace: Yes
- Fireplace features: Gas, Primary Bedroom
- Common walls with other units/homes: No Common Walls
Interior area
- Total interior livable area: 3,683 sqft
Property
Parking
- Total spaces: 3
- Parking features: Concrete, Door-Multi, Direct Access, Driveway, Garage
- Attached garage spaces: 3
Accessibility
- Accessibility features: Accessible Doors
Features
- Levels: Two
- Stories: 2
- Patio & porch: Open, Patio
- Pool features: None
- Spa features: None
- Fencing: None
- Has view: Yes
- View description: Neighborhood
Lot
- Size: 7,405 sqft
- Features: Back Yard, Cul-De-Sac, Front Yard, Street Level, Yard
Details
- Parcel number: 164094020
- Special conditions: Standard
Construction
Type & style
- Home type: SingleFamily
- Architectural style: Modern
- Property subtype: Single Family Residence
Materials
- Drywall, Stucco
- Foundation: Slab
- Roof: Slate
Condition
- Turnkey
- New construction: No
- Year built: 2002
Utilities & green energy
- Electric: Unknown
- Sewer: Public Sewer
- Water: Public
- Utilities for property: Cable Available, Electricity Available, Natural Gas Available, Phone Available, Sewer Available, Water Available
Community & neighborhood
Security
- Security features: Carbon Monoxide Detector(s), Fire Detection System, Smoke Detector(s)
Community
- Community features: Street Lights, Sidewalks
Location
- Region: Corona
Other
Other facts
- Listing terms: Cash,Conventional,FHA,VA Loan
- Road surface type: Paved
Price history
| Date | Event | Price |
|---|---|---|
| 10/19/2023 | Sold | $900,000-3%$244/sqft |
Source: | ||
| 9/15/2023 | Contingent | $927,999$252/sqft |
Source: | ||
| 8/31/2023 | Price change | $927,999-0.1%$252/sqft |
Source: | ||
| 8/24/2023 | Price change | $928,999-0.1%$252/sqft |
Source: | ||
| 8/9/2023 | Price change | $929,9990%$253/sqft |
Source: | ||
Public tax history
| Year | Property taxes | Tax assessment |
|---|---|---|
| 2025 | $12,624 +2.8% | $918,000 +2% |
| 2024 | $12,277 +66.9% | $900,000 +98.6% |
| 2023 | $7,358 +1.9% | $453,099 +2% |
Find assessor info on the county website
Neighborhood: Corona Valley
Nearby schools
GreatSchools rating
- 8/10Eastvale Elementary SchoolGrades: K-6Distance: 0.4 mi
- 8/10River Heights Intermediate SchoolGrades: 7-8Distance: 0.5 mi
- 9/10Eleanor Roosevelt High SchoolGrades: 9-12Distance: 0.8 mi
Schools provided by the listing agent
- Elementary: Eastvale
- Middle: River Heights
- High: Eleanor Roosevelt
Source: CRMLS. This data may not be complete. We recommend contacting the local school district to confirm school assignments for this home.
Get a cash offer in 3 minutes
Find out how much your home could sell for in as little as 3 minutes with a no-obligation cash offer.
Estimated market value
$972,300
Get a cash offer in 3 minutes
Find out how much your home could sell for in as little as 3 minutes with a no-obligation cash offer.
Estimated market value
$972,300



