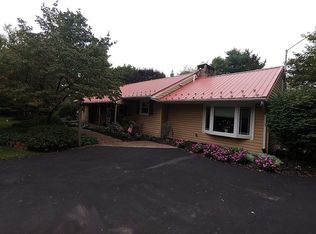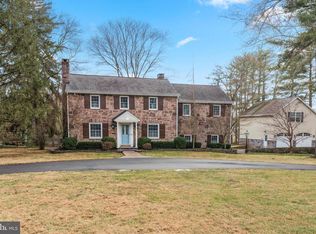Sold for $1,400,000 on 04/10/25
$1,400,000
6774 Chapel Rd, New Hope, PA 18938
3beds
3,520sqft
Single Family Residence
Built in 1988
1.43 Acres Lot
$1,419,100 Zestimate®
$398/sqft
$6,280 Estimated rent
Home value
$1,419,100
$1.32M - $1.53M
$6,280/mo
Zestimate® history
Loading...
Owner options
Explore your selling options
What's special
Charming 3-Bedroom Home for Sale in New Hope, PA This beautifully updated 3-bedroom, 2.5-bathroom home in New Hope, PA, offers a perfect blend of rustic elegance and modern convenience. Inside, the chef’s kitchen features soapstone countertops, slow-close knotty alderwood custom cabinetry, a copper farm sink, and high-end stainless steel Wolf appliances, including a double oven, a 6-burner stove, and a convenient pot filler. The butler’s pantry, complete with butcher block countertops, adds additional prep and storage space. White oak hardwood flooring flows throughout the home, enhancing its warmth and character. The primary suite includes a spacious walk-in closet with granite countertops, providing ample storage. Comfort is ensured year-round with two-zone heating and central air conditioning, radiant heat in the powder room and master bathroom, while a Kohler whole-house generator guarantees uninterrupted power. The exterior of the home is equally impressive, with new Hardie board siding installed in 2023 and newer replacement windows that enhance energy efficiency. New furnace installed Feb. 2025. A detached garage offers extra parking and storage, while the fully fenced property, featuring a deer fence with an automatic Lift Master gate, provides security and privacy. The beautifully landscaped yard includes a serene garden pond with a biofilter, timer-controlled landscaping lights, and a hardscaped patio perfect for outdoor gatherings. A powered chicken coop adds to the property’s country charm. Additional upgrades include a newer well pump, septic pump, water softener, and updated window trim, soffit, and fascia. This exceptional home offers a rare opportunity to enjoy the peaceful surroundings of New Hope while living in a meticulously maintained and upgraded property. About half a mile to the canal/tow path, 1 mile to New Hope down town Schedule your private showing today!
Zillow last checked: 8 hours ago
Listing updated: April 10, 2025 at 09:18am
Listed by:
Steven Hollander 610-428-3770,
House & Land Real Estate
Bought with:
Maria Imle, RS275698
RE/MAX Centre Realtors
Source: Bright MLS,MLS#: PABU2087424
Facts & features
Interior
Bedrooms & bathrooms
- Bedrooms: 3
- Bathrooms: 3
- Full bathrooms: 2
- 1/2 bathrooms: 1
- Main level bathrooms: 1
Primary bedroom
- Level: Upper
- Area: 392 Square Feet
- Dimensions: 14 x 28
Bedroom 2
- Level: Upper
- Area: 221 Square Feet
- Dimensions: 13 x 17
Bedroom 3
- Level: Upper
- Area: 192 Square Feet
- Dimensions: 16 x 12
Primary bathroom
- Level: Upper
- Area: 96 Square Feet
- Dimensions: 16 x 6
Dining room
- Level: Main
- Area: 210 Square Feet
- Dimensions: 14 x 15
Other
- Level: Upper
- Area: 48 Square Feet
- Dimensions: 4 x 12
Game room
- Level: Main
- Area: 255 Square Feet
- Dimensions: 15 x 17
Half bath
- Level: Main
- Area: 32 Square Feet
- Dimensions: 4 x 8
Kitchen
- Features: Kitchen - Gas Cooking, Eat-in Kitchen, Lighting - Ceiling, Lighting - Pendants, Pantry, Flooring - HardWood
- Level: Main
- Area: 300 Square Feet
- Dimensions: 15 x 20
Living room
- Level: Main
- Area: 315 Square Feet
- Dimensions: 21 x 15
Heating
- Forced Air, Wood Stove, Oil
Cooling
- Central Air, Electric
Appliances
- Included: Microwave, Range, Cooktop, Dishwasher, Dryer, Ice Maker, Double Oven, Self Cleaning Oven, Oven/Range - Gas, Refrigerator, Six Burner Stove, Stainless Steel Appliance(s), Washer, Water Heater, Electric Water Heater
- Laundry: Upper Level
Features
- Bathroom - Stall Shower, Bathroom - Tub Shower, Bathroom - Walk-In Shower, Butlers Pantry, Ceiling Fan(s), Dining Area, Eat-in Kitchen, Kitchen - Gourmet, Kitchen Island, Pantry, Primary Bath(s), Recessed Lighting, Upgraded Countertops, Walk-In Closet(s)
- Flooring: Hardwood, Laminate, Wood
- Windows: Replacement, Skylight(s)
- Basement: Full,Exterior Entry
- Number of fireplaces: 1
- Fireplace features: Wood Burning Stove
Interior area
- Total structure area: 3,520
- Total interior livable area: 3,520 sqft
- Finished area above ground: 3,520
- Finished area below ground: 0
Property
Parking
- Total spaces: 4
- Parking features: Garage Faces Side, Garage Door Opener, Oversized, Attached, Detached, Driveway, Off Street
- Attached garage spaces: 4
- Has uncovered spaces: Yes
Accessibility
- Accessibility features: None
Features
- Levels: Two
- Stories: 2
- Patio & porch: Patio
- Exterior features: Extensive Hardscape, Lighting
- Pool features: None
- Fencing: Full
Lot
- Size: 1.43 Acres
Details
- Additional structures: Above Grade, Below Grade, Outbuilding
- Parcel number: 41028064004
- Zoning: R1
- Special conditions: Standard
Construction
Type & style
- Home type: SingleFamily
- Architectural style: Salt Box
- Property subtype: Single Family Residence
Materials
- Frame
- Foundation: Block
- Roof: Asphalt
Condition
- New construction: No
- Year built: 1988
Utilities & green energy
- Sewer: On Site Septic
- Water: Well
Community & neighborhood
Location
- Region: New Hope
- Subdivision: None Available
- Municipality: SOLEBURY TWP
Other
Other facts
- Listing agreement: Exclusive Right To Sell
- Ownership: Fee Simple
Price history
| Date | Event | Price |
|---|---|---|
| 4/10/2025 | Sold | $1,400,000+0.4%$398/sqft |
Source: | ||
| 3/10/2025 | Pending sale | $1,395,000$396/sqft |
Source: | ||
| 3/3/2025 | Price change | $1,395,000-6.7%$396/sqft |
Source: | ||
| 2/16/2025 | Listed for sale | $1,495,000+115.1%$425/sqft |
Source: | ||
| 6/10/2011 | Listing removed | $695,000$197/sqft |
Source: Weidel Realtors New Hope #5754255 Report a problem | ||
Public tax history
| Year | Property taxes | Tax assessment |
|---|---|---|
| 2025 | $11,770 +0.7% | $69,550 |
| 2024 | $11,694 +5.4% | $69,550 |
| 2023 | $11,093 +0.7% | $69,550 |
Find assessor info on the county website
Neighborhood: 18938
Nearby schools
GreatSchools rating
- 7/10New Hope-Solebury Upper El SchoolGrades: 3-5Distance: 0.6 mi
- 8/10New Hope-Solebury Middle SchoolGrades: 6-8Distance: 0.7 mi
- 8/10New Hope-Solebury High SchoolGrades: 9-12Distance: 0.7 mi
Schools provided by the listing agent
- District: New Hope-solebury
Source: Bright MLS. This data may not be complete. We recommend contacting the local school district to confirm school assignments for this home.

Get pre-qualified for a loan
At Zillow Home Loans, we can pre-qualify you in as little as 5 minutes with no impact to your credit score.An equal housing lender. NMLS #10287.
Sell for more on Zillow
Get a free Zillow Showcase℠ listing and you could sell for .
$1,419,100
2% more+ $28,382
With Zillow Showcase(estimated)
$1,447,482
