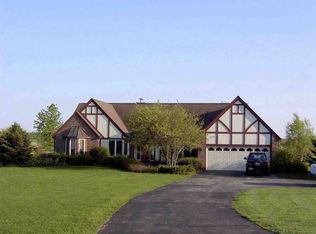Acreage & Riverfront...all in one great package! This 4BR, 2.5 BA farmhouse sits on 3.72 acres w/a 34 x 32 building that includes a 2 car garage & 470' of Rock River frontage. This home has lots of charm w/original hardwood flooring & open oak stairway. Room to spread out w/a family room & living room w/white brick fireplace (as-is). Large BR on main level w/built in drawers & full bath nearby that was remodeled in '17 w/LVP flooring & a trendy barn door closure. DR has beautiful stone wall that backs up to the kitchen w/white cabinets & newer SS dishwasher & microwave. Sunroom w/a great view of the river (refrigerator in there doesn't stay). 3 BR & full BA upstairs. Fenced area ('17) outside for dogs/kids & new chicken coop (chickens don't stay), 2 silos, paver patio, fruit trees, property backs up to Equestrian Park/Byron Forest Preserve, stairs across road to river front, new electrical box in building, house roof partially redone 2020, washer/dryer stays, H20 softener, furnace '05.
This property is off market, which means it's not currently listed for sale or rent on Zillow. This may be different from what's available on other websites or public sources.

