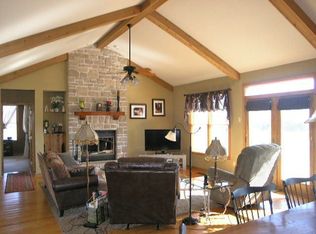Closed
Listing Provided by:
Linda R Frierdich 618-281-7621,
Century 21 Advantage
Bought with: Welcome Home Real Estate Llc
$260,000
6773 Ll Rd, Red Bud, IL 62278
4beds
2,296sqft
Single Family Residence
Built in 1900
7.72 Acres Lot
$375,600 Zestimate®
$113/sqft
$2,385 Estimated rent
Home value
$375,600
$338,000 - $421,000
$2,385/mo
Zestimate® history
Loading...
Owner options
Explore your selling options
What's special
With a bit of TLC this cozy 4 bedroom 2.5 bath home nestled on over 7 scenic acres will be your new country retreat . The home is surrounded by lovely mature shade trees, & 4 spacious outbuildings offering plenty of storage options. Inside find a huge living room, dining room, bonus rooms, main floor laundry, mud room, 4 bedrooms, 2.5 bathrooms, & convenient kitchen featuring a center island, built-in desk, & plenty of cabinet storage. Add your finishing touches to make this cozy county retreat your new dream home with incredible scenic views. (No AC or heat upstairs. Selling as is, seller to complete no inspections or repairs.).
Zillow last checked: 8 hours ago
Listing updated: April 28, 2025 at 06:20pm
Listing Provided by:
Linda R Frierdich 618-281-7621,
Century 21 Advantage
Bought with:
Diane L Biffar Wiegand, 471000073
Welcome Home Real Estate Llc
Source: MARIS,MLS#: 23061893 Originating MLS: Southwestern Illinois Board of REALTORS
Originating MLS: Southwestern Illinois Board of REALTORS
Facts & features
Interior
Bedrooms & bathrooms
- Bedrooms: 4
- Bathrooms: 3
- Full bathrooms: 2
- 1/2 bathrooms: 1
- Main level bathrooms: 2
- Main level bedrooms: 2
Primary bedroom
- Level: Main
- Area: 225
- Dimensions: 15x15
Bedroom
- Level: Main
- Area: 225
- Dimensions: 15x15
Bedroom
- Level: Upper
- Area: 120
- Dimensions: 15x8
Bedroom
- Level: Upper
- Area: 135
- Dimensions: 9x15
Primary bathroom
- Level: Main
- Area: 15
- Dimensions: 3x5
Bathroom
- Level: Main
- Area: 55
- Dimensions: 5x11
Bathroom
- Level: Upper
- Area: 40
- Dimensions: 8x5
Dining room
- Level: Main
- Area: 156
- Dimensions: 12x13
Kitchen
- Level: Main
- Area: 204
- Dimensions: 17x12
Laundry
- Level: Main
- Area: 80
- Dimensions: 10x8
Living room
- Level: Main
- Area: 396
- Dimensions: 33x12
Mud room
- Level: Main
- Area: 49
- Dimensions: 7x7
Other
- Level: Main
- Area: 225
- Dimensions: 15x15
Heating
- Forced Air, Natural Gas
Cooling
- Central Air, Electric
Appliances
- Included: Gas Water Heater
- Laundry: Main Level
Features
- Kitchen Island, Separate Dining
- Flooring: Carpet
- Windows: Stained Glass
- Basement: Partial
- Has fireplace: No
- Fireplace features: None
Interior area
- Total structure area: 2,296
- Total interior livable area: 2,296 sqft
- Finished area above ground: 2,296
- Finished area below ground: 0
Property
Parking
- Total spaces: 2
- Parking features: Detached
- Garage spaces: 2
Features
- Levels: Two
- Patio & porch: Covered
Lot
- Size: 7.72 Acres
- Dimensions: 280 x 1184 x 279 x 1173
Details
- Additional structures: Outbuilding
- Parcel number: 1123400010000
- Special conditions: Standard
Construction
Type & style
- Home type: SingleFamily
- Architectural style: Traditional,Other
- Property subtype: Single Family Residence
Materials
- Vinyl Siding
Condition
- Year built: 1900
Utilities & green energy
- Sewer: Septic Tank
- Water: Well
Community & neighborhood
Location
- Region: Red Bud
Other
Other facts
- Listing terms: Cash,Conventional
- Ownership: Private
- Road surface type: Gravel
Price history
| Date | Event | Price |
|---|---|---|
| 4/1/2024 | Sold | $260,000-10.3%$113/sqft |
Source: | ||
| 4/1/2024 | Pending sale | $289,900$126/sqft |
Source: | ||
| 2/28/2024 | Contingent | $289,900$126/sqft |
Source: | ||
| 2/8/2024 | Listed for sale | $289,900$126/sqft |
Source: | ||
| 1/15/2024 | Contingent | $289,900$126/sqft |
Source: | ||
Public tax history
| Year | Property taxes | Tax assessment |
|---|---|---|
| 2024 | $2,574 +1.8% | $49,570 0% |
| 2023 | $2,529 +8.2% | $49,590 +8.5% |
| 2022 | $2,337 | $45,720 +0.4% |
Find assessor info on the county website
Neighborhood: 62278
Nearby schools
GreatSchools rating
- 4/10Gardner Elementary SchoolGrades: 4-5Distance: 7.6 mi
- 9/10Waterloo Junior High SchoolGrades: 6-8Distance: 8 mi
- 8/10Waterloo High SchoolGrades: 9-12Distance: 6.6 mi
Schools provided by the listing agent
- Elementary: Waterloo Dist 5
- Middle: Waterloo Dist 5
- High: Waterloo
Source: MARIS. This data may not be complete. We recommend contacting the local school district to confirm school assignments for this home.

Get pre-qualified for a loan
At Zillow Home Loans, we can pre-qualify you in as little as 5 minutes with no impact to your credit score.An equal housing lender. NMLS #10287.
