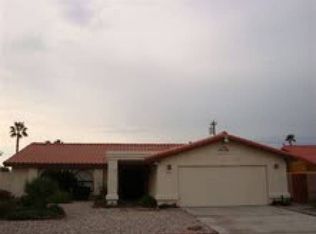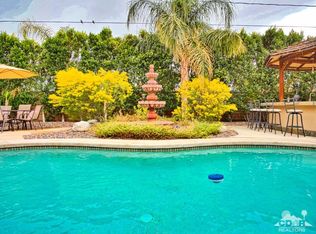Welcome to this spectacular 1,728 sf resort-style house with 3 bedrooms / 2 bathrooms, soaring ceilings, and huge 3-car garage. Enjoy the open floor plan with its spacious rooms and rejuvenating vibe. Hang out in the stylish backyard with its sparkling pool, mural a la Palm Springs, and cool putting green. Retreat in the oversized bedrooms and store your belongings in the huge closets. The property is located on a quiet street overlooking the San Jacinto mountains and conveniently located to shopping and downtown Palm Springs. Your new home awaits! (NOTE: No for-sale sign on property.)
This property is off market, which means it's not currently listed for sale or rent on Zillow. This may be different from what's available on other websites or public sources.


