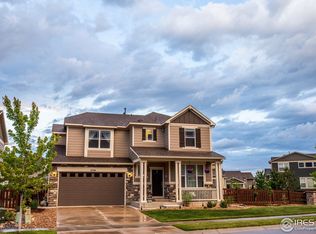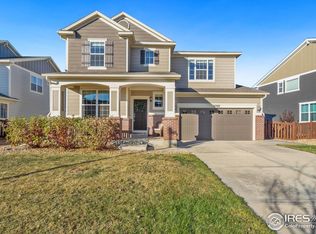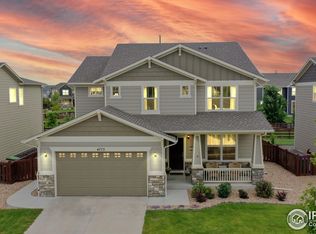Sold for $845,000 on 06/30/25
$845,000
6772 Flintlock Rd, Timnath, CO 80547
5beds
4,112sqft
Residential-Detached, Residential
Built in 2015
7,999 Square Feet Lot
$834,500 Zestimate®
$205/sqft
$3,848 Estimated rent
Home value
$834,500
$793,000 - $876,000
$3,848/mo
Zestimate® history
Loading...
Owner options
Explore your selling options
What's special
Welcome to Elevated Living! Step through the front door and instantly feel at home in this beautifully customized 5-bedroom, 5-bathroom residence, where thoughtful design and modern elegance come together seamlessly.The open-concept layout offers an effortless flow, anchored by a fully updated kitchen - perfect for both everyday living and hosting memorable gatherings. Retreat to the newly reimagined primary suite, where a spa-inspired bathroom with a soaking tub and rich, moody finishes invites relaxation and indulgence.Downstairs, the fully finished basement is a space to truly live and enjoy - featuring a sleek wet bar, a private theater, and a walk-in art studio ready for your next creative pursuit.Beyond the home, you'll enjoy exceptional neighborhood amenities, including a resort-style pool with a waterslide, a vibrant community center, a fitness studio, and a cozy fire pit to gather around on cooler evenings.With a 3-car garage, curated updates throughout, and undeniable attention to detail, this home offers the perfect balance of elevated style and welcoming comfort - ready for you to make it your own.
Zillow last checked: 8 hours ago
Listing updated: June 30, 2025 at 01:40pm
Listed by:
Angela Sparks 970-232-8908,
Focal Real Estate Group
Bought with:
Doug Patmore
eXp Realty - Hub
Source: IRES,MLS#: 1032820
Facts & features
Interior
Bedrooms & bathrooms
- Bedrooms: 5
- Bathrooms: 5
- Full bathrooms: 4
- 1/2 bathrooms: 1
Primary bedroom
- Area: 270
- Dimensions: 18 x 15
Bedroom 2
- Area: 110
- Dimensions: 11 x 10
Bedroom 3
- Area: 110
- Dimensions: 11 x 10
Bedroom 4
- Area: 121
- Dimensions: 11 x 11
Bedroom 5
- Area: 165
- Dimensions: 15 x 11
Dining room
- Area: 156
- Dimensions: 13 x 12
Family room
- Area: 408
- Dimensions: 24 x 17
Kitchen
- Area: 160
- Dimensions: 16 x 10
Living room
- Area: 416
- Dimensions: 26 x 16
Heating
- Forced Air
Cooling
- Central Air, Ceiling Fan(s)
Appliances
- Included: Gas Range/Oven, Dishwasher, Refrigerator, Washer, Dryer, Microwave, Disposal
- Laundry: Washer/Dryer Hookups, Upper Level
Features
- Satellite Avail, High Speed Internet, Eat-in Kitchen, Separate Dining Room, Cathedral/Vaulted Ceilings, Open Floorplan, Pantry, Walk-In Closet(s), Wet Bar, Jack & Jill Bathroom, Kitchen Island, Open Floor Plan, Walk-in Closet, Media Room
- Flooring: Vinyl
- Windows: Window Coverings
- Basement: Full,Partially Finished,Daylight,Built-In Radon,Sump Pump
- Has fireplace: Yes
- Fireplace features: Gas, Gas Log
Interior area
- Total structure area: 4,125
- Total interior livable area: 4,112 sqft
- Finished area above ground: 2,778
- Finished area below ground: 1,347
Property
Parking
- Total spaces: 3
- Parking features: Garage Door Opener, Tandem
- Attached garage spaces: 3
- Details: Garage Type: Attached
Features
- Levels: Two
- Stories: 2
- Patio & porch: Patio
- Exterior features: Lighting
- Fencing: Fenced
- Has view: Yes
- View description: Mountain(s)
Lot
- Size: 7,999 sqft
- Features: Curbs, Gutters, Sidewalks, Lawn Sprinkler System, Level, Abuts Public Open Space, Within City Limits
Details
- Parcel number: R1654797
- Zoning: Res
- Special conditions: Private Owner
Construction
Type & style
- Home type: SingleFamily
- Architectural style: Contemporary/Modern
- Property subtype: Residential-Detached, Residential
Materials
- Wood/Frame, Stone
- Roof: Composition
Condition
- Not New, Previously Owned
- New construction: No
- Year built: 2015
Details
- Builder name: Meritage
Utilities & green energy
- Electric: Electric, Xcel
- Gas: Natural Gas, Xcel
- Sewer: City Sewer
- Water: City Water, FTC/Loveland
- Utilities for property: Natural Gas Available, Electricity Available, Cable Available
Green energy
- Energy efficient items: Energy Rated
Community & neighborhood
Community
- Community features: Clubhouse, Pool, Playground, Fitness Center, Park
Location
- Region: Timnath
- Subdivision: Timnath South
HOA & financial
HOA
- Has HOA: Yes
- HOA fee: $315 quarterly
- Services included: Common Amenities
Other
Other facts
- Listing terms: Cash,Conventional,FHA,VA Loan
- Road surface type: Paved, Asphalt
Price history
| Date | Event | Price |
|---|---|---|
| 6/30/2025 | Sold | $845,000-0.5%$205/sqft |
Source: | ||
| 6/7/2025 | Pending sale | $849,000$206/sqft |
Source: | ||
| 6/6/2025 | Price change | $849,000-1.2%$206/sqft |
Source: | ||
| 5/23/2025 | Price change | $859,000-1.2%$209/sqft |
Source: | ||
| 5/16/2025 | Price change | $869,000-1.1%$211/sqft |
Source: | ||
Public tax history
| Year | Property taxes | Tax assessment |
|---|---|---|
| 2024 | $7,208 +25.8% | $54,224 -1% |
| 2023 | $5,731 -1.5% | $54,749 +36.7% |
| 2022 | $5,819 -6.8% | $40,046 -2.8% |
Find assessor info on the county website
Neighborhood: 80547
Nearby schools
GreatSchools rating
- 9/10Bethke Elementary SchoolGrades: K-5Distance: 0.9 mi
- 8/10Kinard Core Knowledge Middle SchoolGrades: 6-8Distance: 3.6 mi
- 8/10Fossil Ridge High SchoolGrades: 9-12Distance: 3.4 mi
Schools provided by the listing agent
- Elementary: Bethke
- Middle: Timnath Middle-High School
- High: Timnath Middle-High School
Source: IRES. This data may not be complete. We recommend contacting the local school district to confirm school assignments for this home.
Get a cash offer in 3 minutes
Find out how much your home could sell for in as little as 3 minutes with a no-obligation cash offer.
Estimated market value
$834,500
Get a cash offer in 3 minutes
Find out how much your home could sell for in as little as 3 minutes with a no-obligation cash offer.
Estimated market value
$834,500


