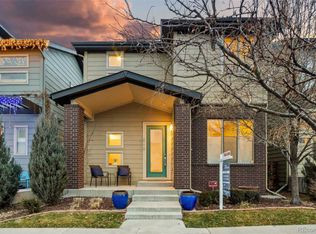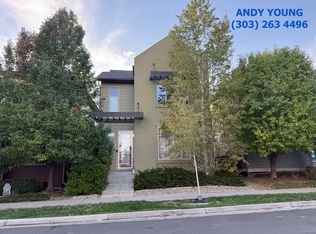Sold for $682,000
$682,000
6771 Raritan Drive, Denver, CO 80221
4beds
2,883sqft
Single Family Residence
Built in 2013
2,400 Square Feet Lot
$670,300 Zestimate®
$237/sqft
$3,366 Estimated rent
Home value
$670,300
$637,000 - $704,000
$3,366/mo
Zestimate® history
Loading...
Owner options
Explore your selling options
What's special
*Previous buyer terminated due to cold feet...didn't even do an inspection.*. Welcome to this modern masterpiece in Midtown! Ideal layout and beautiful finishes make this home exceptionally desirable. Tucked on a quiet street in the neighborhood with curb appeal galore; blooming crabapple trees, a Linden tree, and vines on the pergola. On the main level you'll find open concept kitchen, dining, and living space as well as an office and powder room. The kitchen boasts a large island, quartz countertops, a pantry, stainless steel appliances, double oven, and gas range. Living room features a hand-crafted mantle and gas fireplace. Upstairs features three bedrooms including the primary suite and a laundry room. The finished basement has high ceilings, a large living space, a spacious fourth bedroom (conforming) and a beautiful new 3/4 bathroom with designer finishes! Basement is wired for entertainment center and surround sound plus plumbed to add wet bar if you desire. Outside is a lovely deck for outdoor living. The over-sized two car garage completes this property. This home has been well-cared for and is ready for a new owner to enjoy! The Midtown community has many amazing amenities to enjoy... splash park, community garden, neighborhood award winning brewery with rotating food truck and live music, plus the elementary school is in walking distance. All this while being only 12 minutes from downtown Denver!
Zillow last checked: 8 hours ago
Listing updated: September 13, 2023 at 08:41pm
Listed by:
Sarah Nolan 734-476-7533 Sarah.Nolan@compass.com,
Compass - Denver
Bought with:
Dana Rowell, 100076630
Realhome Services & Solutions
COMMUNITY Team
Real Broker, LLC DBA Real
Source: REcolorado,MLS#: 3874801
Facts & features
Interior
Bedrooms & bathrooms
- Bedrooms: 4
- Bathrooms: 4
- Full bathrooms: 2
- 3/4 bathrooms: 1
- 1/2 bathrooms: 1
- Main level bathrooms: 1
Primary bedroom
- Level: Upper
Bedroom
- Level: Upper
Bedroom
- Level: Upper
Bedroom
- Description: Spacious Conforming Bedroom
- Level: Basement
Primary bathroom
- Description: 5 Piece Bath
- Level: Upper
Bathroom
- Level: Main
Bathroom
- Level: Upper
Bathroom
- Description: Gorgeous New Bathroom With Elevated Finishes
- Level: Basement
Dining room
- Level: Main
Family room
- Level: Basement
Kitchen
- Level: Main
Laundry
- Description: Washer And Dryer Included
- Level: Upper
Living room
- Description: Fireplace, Handcrafted Mantle
- Level: Main
Office
- Description: Currently Used As A Music Studio
- Level: Main
Heating
- Forced Air, Natural Gas
Cooling
- Central Air
Appliances
- Included: Cooktop, Dishwasher, Disposal, Double Oven, Dryer, Microwave, Refrigerator, Tankless Water Heater, Washer
Features
- Ceiling Fan(s), Eat-in Kitchen, Entrance Foyer, Five Piece Bath, Kitchen Island, Open Floorplan, Pantry, Quartz Counters, Walk-In Closet(s), Wired for Data
- Flooring: Carpet, Laminate, Tile, Vinyl
- Windows: Double Pane Windows, Window Coverings
- Basement: Finished
- Number of fireplaces: 1
- Fireplace features: Gas, Living Room
Interior area
- Total structure area: 2,883
- Total interior livable area: 2,883 sqft
- Finished area above ground: 1,960
- Finished area below ground: 923
Property
Parking
- Total spaces: 2
- Parking features: Concrete, Oversized
- Attached garage spaces: 2
Features
- Levels: Two
- Stories: 2
- Patio & porch: Deck, Patio
- Exterior features: Private Yard
- Fencing: Full
Lot
- Size: 2,400 sqft
- Features: Landscaped, Sprinklers In Front, Sprinklers In Rear
Details
- Parcel number: R0181497
- Special conditions: Standard
Construction
Type & style
- Home type: SingleFamily
- Architectural style: Contemporary
- Property subtype: Single Family Residence
Materials
- Brick, Frame
- Roof: Composition
Condition
- Updated/Remodeled
- Year built: 2013
Details
- Builder name: David Weekley Homes
Utilities & green energy
- Sewer: Public Sewer
- Utilities for property: Electricity Connected, Natural Gas Connected
Community & neighborhood
Security
- Security features: Video Doorbell
Location
- Region: Denver
- Subdivision: Midtown At Clear Creek
HOA & financial
HOA
- Has HOA: Yes
- HOA fee: $80 monthly
- Amenities included: Clubhouse
- Services included: Maintenance Grounds, Snow Removal, Trash
- Association name: MSI
- Association phone: 303-420-4433
Other
Other facts
- Listing terms: Cash,Conventional,FHA,VA Loan
- Ownership: Individual
- Road surface type: Paved
Price history
| Date | Event | Price |
|---|---|---|
| 7/21/2023 | Sold | $682,000+48.3%$237/sqft |
Source: | ||
| 9/27/2017 | Sold | $460,000-2.7%$160/sqft |
Source: Public Record Report a problem | ||
| 8/9/2017 | Price change | $472,900-0.4%$164/sqft |
Source: MB THE REAL ESTATE FIRM I #9554870 Report a problem | ||
| 7/27/2017 | Listed for sale | $474,900+37.7%$165/sqft |
Source: MB THE REAL ESTATE FIRM I #9554870 Report a problem | ||
| 11/12/2013 | Sold | $344,797$120/sqft |
Source: Public Record Report a problem | ||
Public tax history
| Year | Property taxes | Tax assessment |
|---|---|---|
| 2025 | $7,512 +0.4% | $46,630 -10.8% |
| 2024 | $7,481 +5.8% | $52,300 |
| 2023 | $7,072 +12.5% | $52,300 +27.3% |
Find assessor info on the county website
Neighborhood: 80221
Nearby schools
GreatSchools rating
- NAValley View K-8Grades: K-8Distance: 0.7 mi
- 4/10Global Leadership AcademyGrades: 9-12Distance: 1.5 mi
- 4/10Adventure Elementary SchoolGrades: PK-6Distance: 1.5 mi
Schools provided by the listing agent
- Elementary: Clayton K-8
- Middle: Valley View K-8
- High: Academy
- District: Mapleton R-1
Source: REcolorado. This data may not be complete. We recommend contacting the local school district to confirm school assignments for this home.
Get a cash offer in 3 minutes
Find out how much your home could sell for in as little as 3 minutes with a no-obligation cash offer.
Estimated market value$670,300
Get a cash offer in 3 minutes
Find out how much your home could sell for in as little as 3 minutes with a no-obligation cash offer.
Estimated market value
$670,300

