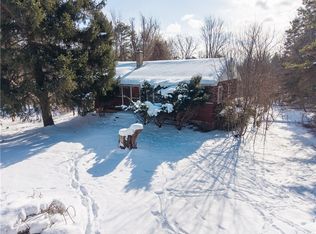Closed
$341,500
6771 Bear Ridge Rd, Lockport, NY 14094
4beds
2,428sqft
Single Family Residence
Built in 1960
17.46 Acres Lot
$439,700 Zestimate®
$141/sqft
$2,778 Estimated rent
Home value
$439,700
$400,000 - $484,000
$2,778/mo
Zestimate® history
Loading...
Owner options
Explore your selling options
What's special
Your country oasis awaits you here at 6771 Bear Ridge Rd located in Starpoint School District. This almost 2500 Sq ft 4 bedroom 2 full bath Hillside Ranch is ready for it's new owner. The 1st floor offers 3 good sized bedrooms with ample closet space an updated full bath with cherrywood cabinetry, comfort height double vanity, separate shower and soaking tub. The kitchen is equipped with all appliances and flows into an eating area and spacious living room with wood-burning fireplace. We can’t forget majestic views of the backyard. The lower level has a very generous sized bedroom, full bath, laundry room, family room with wood-burning fireplace and French doors that lead to the backyard. The two car attached to garage offers its own heating unit. The multi zone boiler was replaced in 2020, hot water tank 2017. With nearly 18 acres at your disposal, you can explore, garden, or simply revel in the peace and privacy of your own sanctuary. Don't miss the opportunity to make this beautiful property your forever home!
Zillow last checked: 8 hours ago
Listing updated: March 01, 2024 at 11:31am
Listed by:
Jennifer M Ranaletti 716-597-5073,
HUNT Real Estate Corporation
Bought with:
Louis J Faery, 40FA1074378
HUNT Real Estate Corporation
Source: NYSAMLSs,MLS#: B1513034 Originating MLS: Buffalo
Originating MLS: Buffalo
Facts & features
Interior
Bedrooms & bathrooms
- Bedrooms: 4
- Bathrooms: 2
- Full bathrooms: 2
- Main level bathrooms: 1
- Main level bedrooms: 3
Bedroom 1
- Level: First
- Dimensions: 11.00 x 12.00
Bedroom 1
- Level: First
- Dimensions: 11.00 x 12.00
Bedroom 2
- Level: First
- Dimensions: 13.00 x 13.00
Bedroom 2
- Level: First
- Dimensions: 13.00 x 13.00
Bedroom 3
- Level: First
- Dimensions: 10.00 x 11.00
Bedroom 3
- Level: First
- Dimensions: 10.00 x 11.00
Bedroom 4
- Level: First
- Dimensions: 16.00 x 12.00
Bedroom 4
- Level: First
- Dimensions: 16.00 x 12.00
Family room
- Level: Basement
- Dimensions: 21.00 x 10.00
Family room
- Level: Basement
- Dimensions: 21.00 x 10.00
Kitchen
- Level: First
- Dimensions: 10.00 x 10.00
Kitchen
- Level: First
- Dimensions: 10.00 x 10.00
Laundry
- Level: Basement
- Dimensions: 12.00 x 11.00
Laundry
- Level: Basement
- Dimensions: 12.00 x 11.00
Living room
- Level: First
- Dimensions: 23.00 x 19.00
Living room
- Level: First
- Dimensions: 23.00 x 19.00
Heating
- Gas, Zoned, Baseboard
Cooling
- Zoned
Appliances
- Included: Dishwasher, Gas Oven, Gas Range, Gas Water Heater, Refrigerator
- Laundry: In Basement
Features
- Ceiling Fan(s), Separate/Formal Living Room, Living/Dining Room, Pantry, Bedroom on Main Level, Main Level Primary
- Flooring: Carpet, Ceramic Tile, Laminate, Luxury Vinyl, Varies, Vinyl
- Basement: Walk-Out Access
- Number of fireplaces: 2
Interior area
- Total structure area: 2,428
- Total interior livable area: 2,428 sqft
Property
Parking
- Total spaces: 2
- Parking features: Attached, Garage, Heated Garage, Garage Door Opener, Other
- Attached garage spaces: 2
Accessibility
- Accessibility features: Low Threshold Shower
Features
- Levels: One
- Stories: 1
- Exterior features: Blacktop Driveway
Lot
- Size: 17.46 Acres
- Dimensions: 135 x 2345
- Features: Rectangular, Rectangular Lot, Residential Lot
Details
- Additional structures: Barn(s), Outbuilding
- Parcel number: 2932001650020002012000
- Special conditions: Standard
Construction
Type & style
- Home type: SingleFamily
- Architectural style: Ranch
- Property subtype: Single Family Residence
Materials
- Brick, Wood Siding, Copper Plumbing
- Foundation: Block
- Roof: Asphalt
Condition
- Resale
- Year built: 1960
Utilities & green energy
- Electric: Circuit Breakers
- Sewer: Connected
- Water: Connected, Public
- Utilities for property: High Speed Internet Available, Sewer Connected, Water Connected
Community & neighborhood
Location
- Region: Lockport
Other
Other facts
- Listing terms: Cash,Conventional,FHA,USDA Loan,VA Loan
Price history
| Date | Event | Price |
|---|---|---|
| 3/1/2024 | Sold | $341,500-7.7%$141/sqft |
Source: | ||
| 12/26/2023 | Pending sale | $369,900$152/sqft |
Source: | ||
| 12/15/2023 | Listed for sale | $369,900$152/sqft |
Source: | ||
Public tax history
| Year | Property taxes | Tax assessment |
|---|---|---|
| 2024 | -- | $205,000 |
| 2023 | -- | $205,000 |
| 2022 | -- | $205,000 |
Find assessor info on the county website
Neighborhood: 14094
Nearby schools
GreatSchools rating
- NAFricano Primary SchoolGrades: K-2Distance: 3.1 mi
- 7/10Starpoint Middle SchoolGrades: 6-8Distance: 3.1 mi
- 9/10Starpoint High SchoolGrades: 9-12Distance: 3.1 mi
Schools provided by the listing agent
- High: Starpoint High
- District: Starpoint
Source: NYSAMLSs. This data may not be complete. We recommend contacting the local school district to confirm school assignments for this home.
