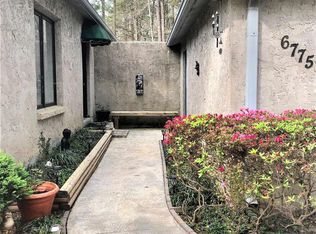Charming renovated 4BR/2BA home on 1.25 acres! Oversized (24'X30') detached garage/workshop. Rocking chair front porch and screened in porch on rear of home is a must for entertaining! Beautiful new tile flooring in kitchen and breakfast room and dining room. New carpet throughout and all new paint inside and outside! There is a room adjacent to the kitchen/dining room that has countless possibilities; i.e. office, large pantry or storage! All of the bedrooms are large and the baths are spacious. Split bedroom plan makes this home a great way to make some extra income. New 3.5 ton HVAC, new gutters with guards - yay! no more cleaning out those gutters! Move-in Ready! Don't delay - this one will NOT last long!
This property is off market, which means it's not currently listed for sale or rent on Zillow. This may be different from what's available on other websites or public sources.
