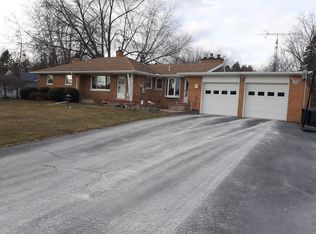Sold for $310,000
$310,000
6770 Trumble Rd, Saint Clair, MI 48079
4beds
1,708sqft
Single Family Residence
Built in 1974
1.65 Acres Lot
$321,200 Zestimate®
$181/sqft
$2,230 Estimated rent
Home value
$321,200
$270,000 - $382,000
$2,230/mo
Zestimate® history
Loading...
Owner options
Explore your selling options
What's special
This 1970's throwback is ready and waiting for you! This dated but very solid, clean and well maintained 4 bedroom, 2-1/2 bath, 2 car attached garage with semi finished basement (extra high) home is located on 1.65 acres adorned with mature trees at the rear of the property. Built in 1974 this home is way ahead of its time having a primary suite with bathroom, 3 other bedrooms and a first floor laundry! Plenty of natural light. Updates include Furnace and A/C(17),Sump Pump(25),Hwt(21),Roof, Vinyl Windows and Whole House Generator. 2 decks and a shed in the large yard which is perfect for gardening or running around. Living Room has a large wood burning stove. Only 1-1/2 miles from Fred Moore Hwy and only minutes to the fun, restaurants and lake front activities St. Clair has to offer!! Only minutes to I-94 as well. Home is occupied so please don't walk the property without an appointment. Come check us out today!!
Zillow last checked: 8 hours ago
Listing updated: April 22, 2025 at 06:12am
Listed by:
David Jacobson 586-822-1955,
Realty Executives Home Towne Chesterfield
Bought with:
Pamela Ceder, 6506037166
Sine & Monaghan Realtors LLC Algonac
Source: MiRealSource,MLS#: 50167650 Originating MLS: MiRealSource
Originating MLS: MiRealSource
Facts & features
Interior
Bedrooms & bathrooms
- Bedrooms: 4
- Bathrooms: 3
- Full bathrooms: 2
- 1/2 bathrooms: 1
Primary bedroom
- Level: First
Bedroom 1
- Features: Carpet
- Level: First
- Area: 143
- Dimensions: 13 x 11
Bedroom 2
- Features: Carpet
- Level: First
- Area: 132
- Dimensions: 11 x 12
Bedroom 3
- Features: Carpet
- Level: First
- Area: 100
- Dimensions: 10 x 10
Bedroom 4
- Features: Carpet
- Level: First
- Area: 100
- Dimensions: 10 x 10
Bathroom 1
- Features: Ceramic
- Level: First
- Area: 35
- Dimensions: 7 x 5
Bathroom 2
- Features: Ceramic
- Level: First
- Area: 40
- Dimensions: 8 x 5
Dining room
- Features: Laminate
- Level: First
- Area: 130
- Dimensions: 13 x 10
Family room
- Features: Carpet
- Level: First
- Area: 169
- Dimensions: 13 x 13
Kitchen
- Features: Laminate
- Level: First
- Area: 117
- Dimensions: 13 x 9
Living room
- Features: Carpet
- Level: First
- Area: 266
- Dimensions: 19 x 14
Heating
- Electric, Forced Air, Natural Gas
Cooling
- Central Air
Appliances
- Included: Range/Oven, Refrigerator, Electric Water Heater
- Laundry: First Floor Laundry, Laundry Room
Features
- Sump Pump
- Flooring: Ceramic Tile, Linoleum, Carpet, Laminate
- Basement: Block,Partially Finished
- Number of fireplaces: 1
- Fireplace features: Wood Burning Stove
Interior area
- Total structure area: 3,416
- Total interior livable area: 1,708 sqft
- Finished area above ground: 1,708
- Finished area below ground: 0
Property
Parking
- Total spaces: 2
- Parking features: Garage, Attached, Electric in Garage, Garage Door Opener
- Attached garage spaces: 2
Features
- Levels: One
- Stories: 1
- Patio & porch: Deck, Porch
- Frontage type: Road
- Frontage length: 184
Lot
- Size: 1.65 Acres
- Dimensions: 184 x 411
Details
- Additional structures: Shed(s)
- Parcel number: 300294003000
- Zoning description: Residential
- Special conditions: Private
Construction
Type & style
- Home type: SingleFamily
- Architectural style: Ranch
- Property subtype: Single Family Residence
Materials
- Aluminum Siding, Brick
- Foundation: Basement
Condition
- New construction: No
- Year built: 1974
Utilities & green energy
- Sewer: Septic Tank
- Water: Private Well
- Utilities for property: Cable/Internet Avail.
Community & neighborhood
Location
- Region: Saint Clair
- Subdivision: N/A
Other
Other facts
- Listing agreement: Exclusive Right To Sell
- Listing terms: Cash,Conventional,FHA
- Road surface type: Gravel
Price history
| Date | Event | Price |
|---|---|---|
| 4/18/2025 | Sold | $310,000$181/sqft |
Source: | ||
| 3/30/2025 | Pending sale | $310,000$181/sqft |
Source: | ||
| 3/1/2025 | Listed for sale | $310,000$181/sqft |
Source: | ||
Public tax history
| Year | Property taxes | Tax assessment |
|---|---|---|
| 2025 | $1,785 +12.5% | $129,800 -8.7% |
| 2024 | $1,587 -1.7% | $142,200 +25.1% |
| 2023 | $1,614 +15.9% | $113,700 +10.9% |
Find assessor info on the county website
Neighborhood: 48079
Nearby schools
GreatSchools rating
- 7/10Gearing Elementary SchoolGrades: PK-4Distance: 4.3 mi
- 5/10St. Clair Middle SchoolGrades: 5-8Distance: 5.1 mi
- 8/10St. Clair High SchoolGrades: 9-12Distance: 3.8 mi
Schools provided by the listing agent
- District: East China School District
Source: MiRealSource. This data may not be complete. We recommend contacting the local school district to confirm school assignments for this home.
Get a cash offer in 3 minutes
Find out how much your home could sell for in as little as 3 minutes with a no-obligation cash offer.
Estimated market value$321,200
Get a cash offer in 3 minutes
Find out how much your home could sell for in as little as 3 minutes with a no-obligation cash offer.
Estimated market value
$321,200
