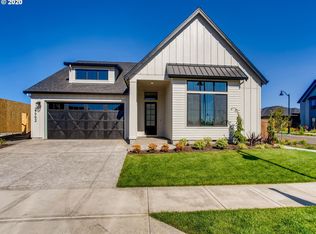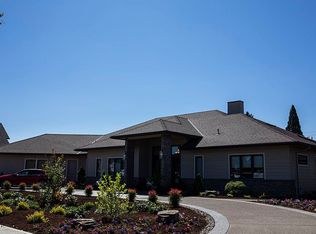Sold
$1,797,500
6770 SW Wehler Way, Wilsonville, OR 97070
4beds
4,600sqft
Residential, Single Family Residence
Built in 2019
-- sqft lot
$1,767,800 Zestimate®
$391/sqft
$5,685 Estimated rent
Home value
$1,767,800
$1.66M - $1.87M
$5,685/mo
Zestimate® history
Loading...
Owner options
Explore your selling options
What's special
Luxurious modern farmhouse located in the desired Wilsonville community. Featured in 2019's NW Natural Street of Dreams, and fondly named "Bespoke", this home exudes old-world & industrial charm. As the winner of the best interior design, kitchen & architecture, this it is a one-of-a-kind masterpiece. Built w/energy efficiency in mind, this property features a stormwater-management bioswale. Great Room w/20ft ceiling & wall of retractable hidden sliding glass doors. Gourmet kitchen w/high-end appliances & vaulted 15ft collar tied ceiling. Main level Primary suite is vaulted & features tiled bathroom w/heated floors, private laundry area & gorgeous custom closet. Upstairs skybridge connects to guest suite, additional bedrooms, laundry room & vaulted bonus room w/wet bar & custom pool table. This home is great for entertaining and casual living providing seamless continuity between indoor and outdoor living spaces. Timeless quality and design throughout. Dual HVAC systems controlled separately on separate thermostats. Dual tankless water heaters. Built-in vacuum system on both levels. Presidential composition roof.
Zillow last checked: 8 hours ago
Listing updated: July 12, 2023 at 09:02am
Listed by:
Amy Savage 503-692-5000,
A Group Real Estate
Bought with:
Kelly Hagglund, 981100019
The Kelly Group Real Estate
Source: RMLS (OR),MLS#: 23559270
Facts & features
Interior
Bedrooms & bathrooms
- Bedrooms: 4
- Bathrooms: 5
- Full bathrooms: 3
- Partial bathrooms: 2
- Main level bathrooms: 2
Primary bedroom
- Features: Beamed Ceilings, Builtin Features, Hardwood Floors, Sliding Doors, Barn Door, Double Sinks, Soaking Tub, Suite, Tile Floor, Vaulted Ceiling, Walkin Closet, Washer Dryer
- Level: Main
- Area: 408
- Dimensions: 17 x 24
Bedroom 2
- Features: Bathroom, Marble, Suite, Tile Floor, Wainscoting, Walkin Closet, Wallto Wall Carpet
- Level: Upper
- Area: 210
- Dimensions: 14 x 15
Bedroom 3
- Features: Walkin Closet, Wallto Wall Carpet
- Level: Upper
- Area: 210
- Dimensions: 14 x 15
Dining room
- Features: Hardwood Floors, Sliding Doors, High Ceilings
- Level: Main
- Area: 140
- Dimensions: 10 x 14
Kitchen
- Features: Appliance Garage, Beamed Ceilings, Builtin Features, Builtin Refrigerator, Gas Appliances, Gourmet Kitchen, Hardwood Floors, Island, Microwave, Granite, Vaulted Ceiling, Wet Bar
- Level: Main
- Area: 418
- Width: 22
Living room
- Features: Builtin Features, Fireplace, Great Room, Hardwood Floors, Sliding Doors, High Ceilings
- Level: Main
- Area: 374
- Dimensions: 17 x 22
Heating
- Forced Air, Fireplace(s)
Cooling
- Central Air
Appliances
- Included: Appliance Garage, Built In Oven, Built-In Range, Built-In Refrigerator, Convection Oven, Dishwasher, Disposal, Double Oven, Gas Appliances, Microwave, Range Hood, Stainless Steel Appliance(s), Washer/Dryer, Gas Water Heater, Tankless Water Heater
Features
- Central Vacuum, Granite, High Ceilings, Marble, Quartz, Soaking Tub, Vaulted Ceiling(s), Wainscoting, Built-in Features, Wet Bar, Pantry, Bathroom, Suite, Walk-In Closet(s), Beamed Ceilings, Gourmet Kitchen, Kitchen Island, Great Room, Double Vanity, Pot Filler
- Flooring: Hardwood, Heated Tile, Slate, Tile, Wall to Wall Carpet
- Doors: French Doors, Sliding Doors
- Basement: Crawl Space
- Number of fireplaces: 1
- Fireplace features: Gas, Outside
Interior area
- Total structure area: 4,600
- Total interior livable area: 4,600 sqft
Property
Parking
- Total spaces: 3
- Parking features: Driveway, Off Street, Garage Door Opener, Attached
- Attached garage spaces: 3
- Has uncovered spaces: Yes
Features
- Stories: 2
- Patio & porch: Covered Patio, Patio, Porch
- Exterior features: Raised Beds, Water Feature, Yard
- Fencing: Fenced
Lot
- Features: Level, Sprinkler, SqFt 10000 to 14999
Details
- Parcel number: 05033994
Construction
Type & style
- Home type: SingleFamily
- Architectural style: Custom Style,Farmhouse
- Property subtype: Residential, Single Family Residence
Materials
- Board & Batten Siding, Cement Siding
- Roof: Composition
Condition
- Resale
- New construction: No
- Year built: 2019
Utilities & green energy
- Gas: Gas
- Sewer: Public Sewer
- Water: Public
Community & neighborhood
Security
- Security features: Security System Owned
Location
- Region: Wilsonville
- Subdivision: 2019 Nw Nat'l Street Of Dreams
HOA & financial
HOA
- Has HOA: Yes
- HOA fee: $181 monthly
Other
Other facts
- Listing terms: Cash,Conventional
Price history
| Date | Event | Price |
|---|---|---|
| 7/12/2023 | Sold | $1,797,500-4.9%$391/sqft |
Source: | ||
| 7/5/2023 | Pending sale | $1,890,000$411/sqft |
Source: | ||
| 6/8/2023 | Price change | $1,890,000-5%$411/sqft |
Source: | ||
| 5/5/2023 | Price change | $1,990,000-9.5%$433/sqft |
Source: | ||
| 4/27/2023 | Listed for sale | $2,200,000+60.8%$478/sqft |
Source: | ||
Public tax history
| Year | Property taxes | Tax assessment |
|---|---|---|
| 2024 | $20,626 +2.9% | $1,077,971 +3% |
| 2023 | $20,047 +3.1% | $1,046,574 +3% |
| 2022 | $19,436 +5.4% | $1,016,092 +3% |
Find assessor info on the county website
Neighborhood: 97070
Nearby schools
GreatSchools rating
- 7/10Boeckman Creek Primary SchoolGrades: PK-5Distance: 0.6 mi
- 4/10Meridian Creek Middle SchoolGrades: 6-8Distance: 0.4 mi
- 9/10Wilsonville High SchoolGrades: 9-12Distance: 0.8 mi
Schools provided by the listing agent
- Elementary: Boeckman Creek,Stafford
- Middle: Meridian Creek
- High: Wilsonville
Source: RMLS (OR). This data may not be complete. We recommend contacting the local school district to confirm school assignments for this home.
Get a cash offer in 3 minutes
Find out how much your home could sell for in as little as 3 minutes with a no-obligation cash offer.
Estimated market value
$1,767,800
Get a cash offer in 3 minutes
Find out how much your home could sell for in as little as 3 minutes with a no-obligation cash offer.
Estimated market value
$1,767,800

