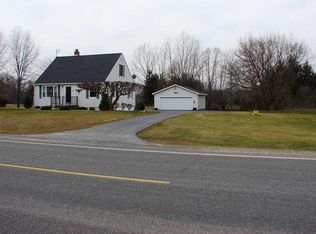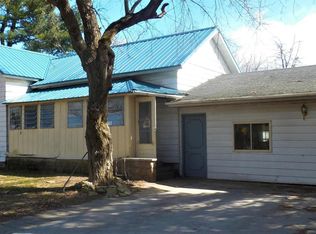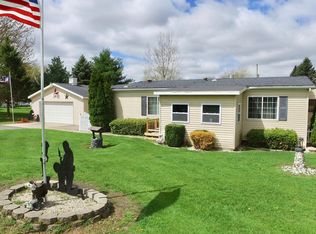Sold for $300,000
$300,000
6770 N Crystal Rd, Vestaburg, MI 48891
4beds
2,622sqft
Single Family Residence
Built in 1964
10.01 Acres Lot
$302,700 Zestimate®
$114/sqft
$2,130 Estimated rent
Home value
$302,700
$269,000 - $339,000
$2,130/mo
Zestimate® history
Loading...
Owner options
Explore your selling options
What's special
Escape to the country with this charming 4-bedroom, 2-bathroom home set on 10 peaceful acres! Featuring a walkout basement, this property offers endless possibilities for living, working, and enjoying the outdoors. Perfect for animal lovers, it includes multiple outbuildings, chicken coops, and plenty of space for livestock or hobby farming. The home offers a spacious layout with comfortable living areas, a full finished basement, and beautiful views of the surrounding land. Whether you're looking for a homestead, to go mushroom hunting, mini-farm, or just room to roam, this property is a rare find with endless potential!
Zillow last checked: 8 hours ago
Listing updated: October 05, 2025 at 03:13pm
Listed by:
Rachel Shoemaker 989-817-8593,
FIVE STAR REAL ESTATE - MT. PLEASANT 616-791-1500
Bought with:
Non Member Office
NON-MLS MEMBER OFFICE
Source: NGLRMLS,MLS#: 1934345
Facts & features
Interior
Bedrooms & bathrooms
- Bedrooms: 4
- Bathrooms: 2
- Full bathrooms: 2
- Main level bathrooms: 1
- Main level bedrooms: 2
Primary bedroom
- Level: Main
- Area: 169
- Dimensions: 13 x 13
Bedroom 2
- Level: Main
- Area: 169
- Dimensions: 13 x 13
Bedroom 3
- Level: Lower
- Area: 143
- Dimensions: 13 x 11
Bedroom 4
- Level: Lower
- Area: 143
- Dimensions: 13 x 11
Primary bathroom
- Features: Shared
Family room
- Level: Lower
- Area: 272
- Dimensions: 17 x 16
Kitchen
- Level: Main
- Area: 144
- Dimensions: 8 x 18
Living room
- Level: Main
- Area: 216
- Dimensions: 9 x 24
Heating
- Baseboard, Natural Gas
Appliances
- Included: Oven/Range, Dishwasher, Washer, Dryer
- Laundry: Main Level
Features
- None
- Basement: Walk-Out Access,Finished
- Has fireplace: Yes
- Fireplace features: Wood Burning
Interior area
- Total structure area: 2,622
- Total interior livable area: 2,622 sqft
- Finished area above ground: 1,582
- Finished area below ground: 1,040
Property
Parking
- Total spaces: 2
- Parking features: Detached, Asphalt, Concrete
- Garage spaces: 2
Accessibility
- Accessibility features: None
Features
- Patio & porch: Patio
- Waterfront features: None
Lot
- Size: 10.01 Acres
- Dimensions: 330 x 1320
- Features: Wooded, Metes and Bounds
Details
- Additional structures: Barn(s), Shed(s)
- Parcel number: 5901803402400
- Zoning description: Agricultural Res
Construction
Type & style
- Home type: SingleFamily
- Architectural style: Ranch
- Property subtype: Single Family Residence
Materials
- Frame, Vinyl Siding
- Roof: Asphalt
Condition
- New construction: No
- Year built: 1964
Utilities & green energy
- Sewer: Private Sewer
- Water: Private
Community & neighborhood
Community
- Community features: None
Location
- Region: Vestaburg
- Subdivision: RICHLAND TWP
HOA & financial
HOA
- Services included: None
Other
Other facts
- Listing agreement: Exclusive Right Sell
- Price range: $300K - $300K
- Listing terms: Conventional,Cash
- Ownership type: Private Owner
- Road surface type: Asphalt
Price history
| Date | Event | Price |
|---|---|---|
| 9/30/2025 | Sold | $300,000-2.3%$114/sqft |
Source: | ||
| 9/1/2025 | Pending sale | $307,000$117/sqft |
Source: | ||
| 8/7/2025 | Price change | $307,000-3.2%$117/sqft |
Source: | ||
| 8/3/2025 | Price change | $317,000-2.2%$121/sqft |
Source: | ||
| 7/13/2025 | Price change | $324,000-2.7%$124/sqft |
Source: | ||
Public tax history
| Year | Property taxes | Tax assessment |
|---|---|---|
| 2025 | $2,416 +1.6% | $126,800 +5.8% |
| 2024 | $2,377 | $119,900 |
| 2023 | -- | -- |
Find assessor info on the county website
Neighborhood: 48891
Nearby schools
GreatSchools rating
- 4/10Vestaburg Community Elementary SchoolGrades: PK-6Distance: 0.5 mi
- 4/10Vestaburg Community High SchoolGrades: 7-12Distance: 0.5 mi
Schools provided by the listing agent
- District: Vestaburg Community Schools
Source: NGLRMLS. This data may not be complete. We recommend contacting the local school district to confirm school assignments for this home.

Get pre-qualified for a loan
At Zillow Home Loans, we can pre-qualify you in as little as 5 minutes with no impact to your credit score.An equal housing lender. NMLS #10287.


