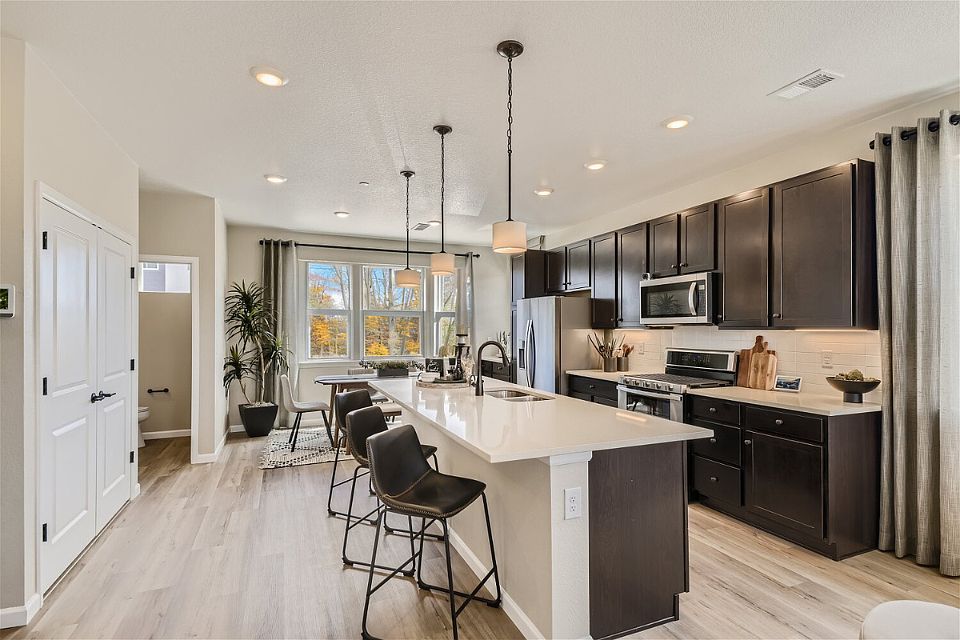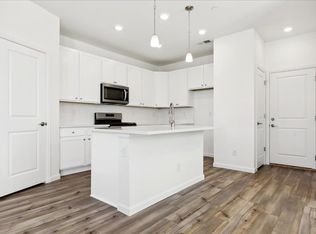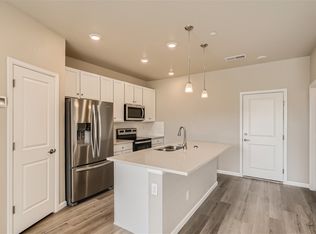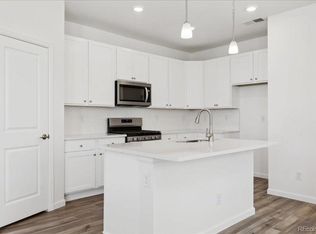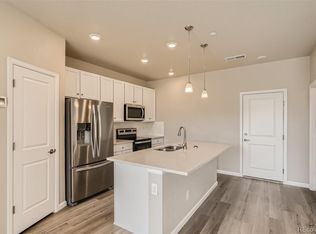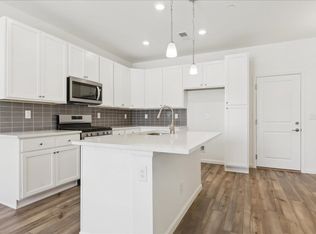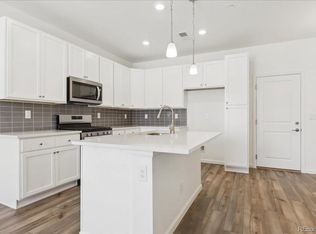6770 Merseyside Ln, Castle Pines, CO 80108
Under construction (available March 2026)
Currently being built and ready to move in soon. Reserve today by contacting the builder.
What's special
- 68 days |
- 106 |
- 3 |
Zillow last checked: November 22, 2025 at 08:19pm
Listing updated: November 22, 2025 at 08:19pm
Century Communities
Travel times
Schedule tour
Select your preferred tour type — either in-person or real-time video tour — then discuss available options with the builder representative you're connected with.
Facts & features
Interior
Bedrooms & bathrooms
- Bedrooms: 3
- Bathrooms: 3
- Full bathrooms: 2
- 1/2 bathrooms: 1
Interior area
- Total interior livable area: 1,319 sqft
Video & virtual tour
Property
Parking
- Total spaces: 2
- Parking features: Garage
- Garage spaces: 2
Features
- Levels: 2.0
- Stories: 2
Details
- Parcel number: 235110106041
Construction
Type & style
- Home type: Townhouse
- Property subtype: Townhouse
Condition
- New Construction,Under Construction
- New construction: Yes
- Year built: 2025
Details
- Builder name: Century Communities
Community & HOA
Community
- Subdivision: The Townes at Skyline Ridge
Location
- Region: Castle Pines
Financial & listing details
- Price per square foot: $415/sqft
- Tax assessed value: $69,029
- Annual tax amount: $3,071
- Date on market: 10/4/2025
About the community
Hometown Heroes Denver and Northern
Hometown Heroes Denver and NorthernSource: Century Communities
8 homes in this community
Available homes
| Listing | Price | Bed / bath | Status |
|---|---|---|---|
Current home: 6770 Merseyside Ln | $547,915 | 3 bed / 3 bath | Available March 2026 |
| 6780 Merseyside Ln | $539,990 | 3 bed / 3 bath | Available March 2026 |
| 6790 Merseyside Ln | $539,990 | 3 bed / 3 bath | Available March 2026 |
| 6800 Merseyside Ln | $549,535 | 3 bed / 3 bath | Available March 2026 |
| 6810 Merseyside Ln | $557,675 | 3 bed / 3 bath | Available March 2026 |
| 6760 Merseyside Ln | $574,990 | 3 bed / 3 bath | Available March 2026 |
| 6820 Merseyside Ln | $574,990 | 3 bed / 3 bath | Available March 2026 |
| 6882 Huddersfield Lane | $474,990 | 3 bed / 3 bath | Pending |
Source: Century Communities
Contact builder

By pressing Contact builder, you agree that Zillow Group and other real estate professionals may call/text you about your inquiry, which may involve use of automated means and prerecorded/artificial voices and applies even if you are registered on a national or state Do Not Call list. You don't need to consent as a condition of buying any property, goods, or services. Message/data rates may apply. You also agree to our Terms of Use.
Learn how to advertise your homesEstimated market value
$541,300
$514,000 - $568,000
Not available
Price history
| Date | Event | Price |
|---|---|---|
| 11/6/2025 | Price change | $547,915+0.4%$415/sqft |
Source: | ||
| 11/4/2025 | Price change | $545,915+0.5%$414/sqft |
Source: | ||
| 10/4/2025 | Listed for sale | $543,250$412/sqft |
Source: | ||
Public tax history
| Year | Property taxes | Tax assessment |
|---|---|---|
| 2024 | $3,071 +57.4% | $19,260 +5% |
| 2023 | $1,951 +14.4% | $18,350 +63.7% |
| 2022 | $1,705 | $11,210 |
Find assessor info on the county website
Monthly payment
Neighborhood: 80108
Nearby schools
GreatSchools rating
- 6/10Buffalo Ridge Elementary SchoolGrades: PK-5Distance: 1 mi
- 8/10Rocky Heights Middle SchoolGrades: 6-8Distance: 4.3 mi
- 9/10Rock Canyon High SchoolGrades: 9-12Distance: 4.6 mi
