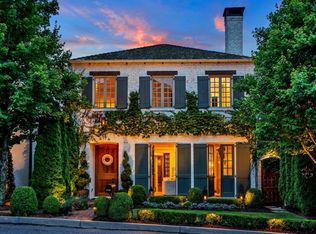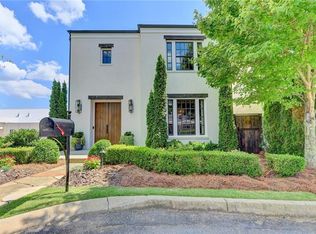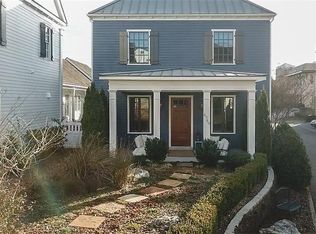Closed
$790,000
6770 Meeting House Rd, Cumming, GA 30040
4beds
2,310sqft
Single Family Residence, Residential
Built in 2011
4,356 Square Feet Lot
$761,600 Zestimate®
$342/sqft
$2,494 Estimated rent
Home value
$761,600
$701,000 - $823,000
$2,494/mo
Zestimate® history
Loading...
Owner options
Explore your selling options
What's special
Beautiful Master on Main home in charming Vickery community. The home boasts one-level living on a fabulous street. Step into the inviting foyer with elegant bookshelves and reading nook/office area that opens to a spacious family room. The open dining area provides a seamless transition to the kitchen with hardwoods flooring and views to the lovely and professionally designed courtyard. Warm and inviting gourmet kitchen with top of the line appliances including Wolf six burner stove and separate steam/convection oven. Convenient master on the main suite, updated bath with double vanity and walk-in closet with custom shelving. Two generously sized bedrooms on the upper level plus an awesome, versatile bonus room/4th bedroom. Fabulous courtyard that separates the main home from the 2 car garage. The home has been lovingly maintained and also features a metal roof and newer HVAC system. Savor the Vickery lifestyle! Enjoy evening walks or golf cart rides to swim/tennis, parks, shopping, restaurants, fitness facilities, and highly sought schools. Minutes to GA 400, Halcyon, and the Collection for additional shopping and restaurants.
Zillow last checked: 8 hours ago
Listing updated: August 13, 2024 at 07:31am
Listing Provided by:
Fred McGill Jr,
Simple Showing, Inc. 404-938-1450
Bought with:
Lois E Petteys, 181506
Virtual Properties Realty.com
Source: FMLS GA,MLS#: 7371470
Facts & features
Interior
Bedrooms & bathrooms
- Bedrooms: 4
- Bathrooms: 3
- Full bathrooms: 2
- 1/2 bathrooms: 1
- Main level bathrooms: 1
- Main level bedrooms: 1
Primary bedroom
- Features: Master on Main
- Level: Master on Main
Bedroom
- Features: Master on Main
Primary bathroom
- Features: Double Vanity
Dining room
- Features: Open Concept
Kitchen
- Features: Eat-in Kitchen, Kitchen Island, View to Family Room
Heating
- Central
Cooling
- Central Air
Appliances
- Included: Dishwasher, Disposal, Gas Cooktop
- Laundry: In Hall
Features
- High Ceilings 10 ft Main
- Flooring: Hardwood
- Windows: None
- Basement: None
- Has fireplace: Yes
- Fireplace features: Gas Starter, Living Room
- Common walls with other units/homes: No Common Walls
Interior area
- Total structure area: 2,310
- Total interior livable area: 2,310 sqft
Property
Parking
- Total spaces: 2
- Parking features: Garage
- Garage spaces: 2
Accessibility
- Accessibility features: None
Features
- Levels: Two
- Stories: 2
- Patio & porch: Rear Porch
- Exterior features: Courtyard, No Dock
- Pool features: None
- Spa features: None
- Fencing: Back Yard
- Has view: Yes
- View description: Other
- Waterfront features: None
- Body of water: None
Lot
- Size: 4,356 sqft
- Features: Level
Details
- Additional structures: None
- Parcel number: 058 473
- Other equipment: None
- Horse amenities: None
Construction
Type & style
- Home type: SingleFamily
- Architectural style: Traditional
- Property subtype: Single Family Residence, Residential
Materials
- Brick Front
- Foundation: Slab
- Roof: Composition
Condition
- Resale
- New construction: No
- Year built: 2011
Utilities & green energy
- Electric: 110 Volts
- Sewer: Public Sewer
- Water: Public
- Utilities for property: Cable Available, Electricity Available, Natural Gas Available, Sewer Available, Underground Utilities
Green energy
- Energy efficient items: None
- Energy generation: None
Community & neighborhood
Security
- Security features: Carbon Monoxide Detector(s), Smoke Detector(s)
Community
- Community features: Clubhouse, Dog Park, Homeowners Assoc, Near Schools, Near Shopping, Near Trails/Greenway, Park, Pickleball, Other
Location
- Region: Cumming
- Subdivision: Vickery
HOA & financial
HOA
- Has HOA: Yes
- HOA fee: $1,500 annually
Other
Other facts
- Road surface type: Asphalt
Price history
| Date | Event | Price |
|---|---|---|
| 8/7/2024 | Sold | $790,000-1.2%$342/sqft |
Source: | ||
| 6/10/2024 | Price change | $799,500-3.1%$346/sqft |
Source: | ||
| 5/13/2024 | Price change | $825,000-2.9%$357/sqft |
Source: | ||
| 4/19/2024 | Listed for sale | $849,900+82.8%$368/sqft |
Source: | ||
| 4/29/2015 | Sold | $465,000-2.1%$201/sqft |
Source: | ||
Public tax history
| Year | Property taxes | Tax assessment |
|---|---|---|
| 2024 | $6,291 +14.7% | $311,148 +9.8% |
| 2023 | $5,487 +2.4% | $283,312 +24.4% |
| 2022 | $5,358 +7.9% | $227,728 +15.2% |
Find assessor info on the county website
Neighborhood: Vickery
Nearby schools
GreatSchools rating
- 7/10Vickery Creek Elementary SchoolGrades: PK-5Distance: 0.6 mi
- 7/10Vickery Creek Middle SchoolGrades: 6-8Distance: 0.5 mi
- 9/10West Forsyth High SchoolGrades: 9-12Distance: 1.8 mi
Schools provided by the listing agent
- Elementary: Vickery Creek
- Middle: Vickery Creek
- High: West Forsyth
Source: FMLS GA. This data may not be complete. We recommend contacting the local school district to confirm school assignments for this home.
Get a cash offer in 3 minutes
Find out how much your home could sell for in as little as 3 minutes with a no-obligation cash offer.
Estimated market value
$761,600


