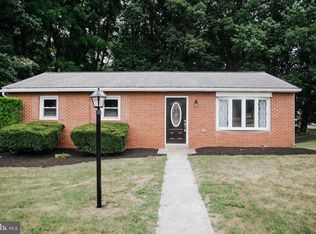Sold for $275,000
$275,000
6770 Conway Rd, Harrisburg, PA 17111
3beds
2,076sqft
Single Family Residence
Built in 1974
0.27 Acres Lot
$292,400 Zestimate®
$132/sqft
$2,192 Estimated rent
Home value
$292,400
$263,000 - $325,000
$2,192/mo
Zestimate® history
Loading...
Owner options
Explore your selling options
What's special
This charming ranch-style home in Lower Paxton Township features 3 spacious bedrooms, with the potential for a 4th in the finished lower level, offering additional living space and a dedicated laundry room. The cozy floorplan includes a dining area with sliding glass doors that open to a wrap-around deck, accessible from both the dining room and the front of the property—perfect for seamless indoor-outdoor living. The fully fenced backyard, ideal for those needing free space for their furbabies, is shaded by mature trees for added privacy, and includes a daylight patio with a paver walkway. Conveniently located near parks, shopping, and dining, this home blends comfort, flexibility, and accessibility. Come see for yourself the charm and comfort that 6770 Conway Road has to offer!
Zillow last checked: 8 hours ago
Listing updated: October 25, 2024 at 09:47am
Listed by:
ERICA RAWLS 717-678-6339,
Keller Williams of Central PA,
Listing Team: The Erica Rawls Team
Bought with:
Justin Albert, RS372270
Realty ONE Group Unlimited
Source: Bright MLS,MLS#: PADA2038408
Facts & features
Interior
Bedrooms & bathrooms
- Bedrooms: 3
- Bathrooms: 2
- Full bathrooms: 1
- 1/2 bathrooms: 1
- Main level bathrooms: 2
- Main level bedrooms: 3
Basement
- Area: 1176
Heating
- Forced Air, Electric
Cooling
- Central Air, Electric
Appliances
- Included: Dishwasher, Dryer, Self Cleaning Oven, Oven, Oven/Range - Electric, Washer, Electric Water Heater
- Laundry: In Basement, Laundry Room
Features
- Breakfast Area, Ceiling Fan(s), Combination Kitchen/Dining, Dining Area, Entry Level Bedroom, Family Room Off Kitchen, Floor Plan - Traditional, Kitchen - Galley, Kitchen - Table Space, Primary Bath(s), Dry Wall
- Flooring: Laminate, Ceramic Tile, Carpet
- Doors: Sliding Glass, Storm Door(s)
- Windows: Sliding, Storm Window(s)
- Basement: Full,Finished
- Has fireplace: No
Interior area
- Total structure area: 2,352
- Total interior livable area: 2,076 sqft
- Finished area above ground: 1,176
- Finished area below ground: 900
Property
Parking
- Total spaces: 3
- Parking features: Asphalt, Driveway
- Uncovered spaces: 3
Accessibility
- Accessibility features: 2+ Access Exits
Features
- Levels: One
- Stories: 1
- Patio & porch: Deck, Patio, Wrap Around
- Exterior features: Lighting, Street Lights
- Pool features: None
- Fencing: Wire,Wood
- Has view: Yes
- View description: Trees/Woods
Lot
- Size: 0.27 Acres
- Features: Sloped, Suburban
Details
- Additional structures: Above Grade, Below Grade
- Parcel number: 350730890000000
- Zoning: RESIDENTIAL
- Special conditions: Standard
Construction
Type & style
- Home type: SingleFamily
- Architectural style: Ranch/Rambler
- Property subtype: Single Family Residence
Materials
- Frame
- Foundation: Permanent
- Roof: Architectural Shingle
Condition
- Good
- New construction: No
- Year built: 1974
Utilities & green energy
- Electric: 200+ Amp Service
- Sewer: Public Sewer
- Water: Public
- Utilities for property: Cable Available, Electricity Available, Water Available
Community & neighborhood
Location
- Region: Harrisburg
- Subdivision: Hodges Heights
- Municipality: LOWER PAXTON TWP
Other
Other facts
- Listing agreement: Exclusive Right To Sell
- Listing terms: Cash,Conventional,FHA,PHFA,VA Loan
- Ownership: Fee Simple
- Road surface type: Black Top
Price history
| Date | Event | Price |
|---|---|---|
| 10/25/2024 | Sold | $275,000+3.8%$132/sqft |
Source: | ||
| 10/2/2024 | Pending sale | $264,900$128/sqft |
Source: | ||
| 9/26/2024 | Listed for sale | $264,900$128/sqft |
Source: | ||
Public tax history
| Year | Property taxes | Tax assessment |
|---|---|---|
| 2025 | $3,140 +7.8% | $108,200 |
| 2023 | $2,913 | $108,200 |
| 2022 | $2,913 +0.7% | $108,200 |
Find assessor info on the county website
Neighborhood: 17111
Nearby schools
GreatSchools rating
- 3/10South Side El SchoolGrades: K-5Distance: 2.5 mi
- 4/10Central Dauphin East Middle SchoolGrades: 6-8Distance: 2 mi
- 2/10Central Dauphin East Senior High SchoolGrades: 9-12Distance: 2.2 mi
Schools provided by the listing agent
- High: Central Dauphin East
- District: Central Dauphin
Source: Bright MLS. This data may not be complete. We recommend contacting the local school district to confirm school assignments for this home.
Get pre-qualified for a loan
At Zillow Home Loans, we can pre-qualify you in as little as 5 minutes with no impact to your credit score.An equal housing lender. NMLS #10287.
Sell for more on Zillow
Get a Zillow Showcase℠ listing at no additional cost and you could sell for .
$292,400
2% more+$5,848
With Zillow Showcase(estimated)$298,248
