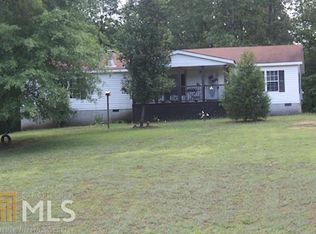Beautiful 81+ acres on Lamar County / Pike County line. Use as corporate retreat, hunting preserve or build your dream home. The possibilities are endless. Inside this fenced paradise is a warm inviting pavilion featuring a kitchen and bathroom with massive stack stone fireplace. Excellent spot to entertain family and guest or host events. This unique property has over 3,000 ft of frontage on Potato Creek and good interior road system. Gated and paved entrance and includes a 30x48 covered metal pole barn with enclosed tool room. Also included is a 1.25+/- ac home site directly across from the property. House is in disrepair and seller puts no value on house. Great investment and a must see! Call today for a private tour.
This property is off market, which means it's not currently listed for sale or rent on Zillow. This may be different from what's available on other websites or public sources.
