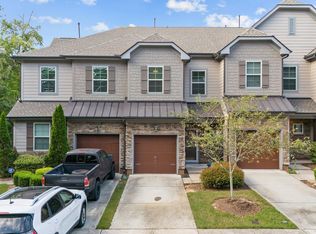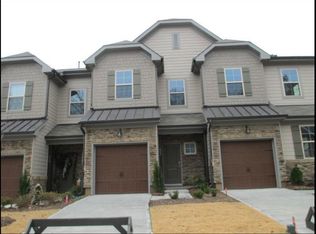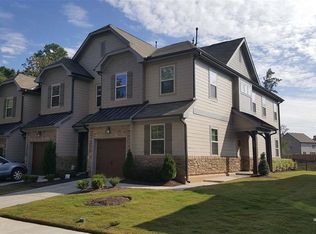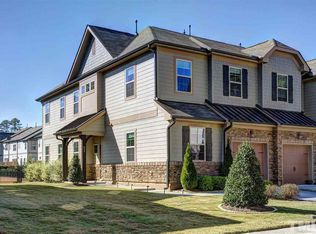Sold for $400,000
$400,000
677 Wickham Ridge Rd, Apex, NC 27539
4beds
1,992sqft
Townhouse, Residential
Built in 2014
3,920.4 Square Feet Lot
$396,300 Zestimate®
$201/sqft
$2,108 Estimated rent
Home value
$396,300
$376,000 - $416,000
$2,108/mo
Zestimate® history
Loading...
Owner options
Explore your selling options
What's special
Welcome to this gorgeous 4-bedroom, 3-full-bath end-unit townhome nestled in the highly desirable Pemberley community of Apex. Built in 2014, this home spans approximately 1,992 sq ft and sits on a low-maintenance 0.09-acre lot . End-unit layout offers added privacy and natural light. Main level features a gas fireplace and bedroom with full bath, ideal for guests or a home office. Open-concept living area with fresh paint and new carpet, creating a modern, welcoming space. Kitchen equipped with stainless-steel appliances, gas cooktop, built-in ice maker, dishwasher, and refrigerator. Upstairs includes three additional bedrooms, laundry room, and two full baths. Forced-air heating, central air conditioning, a mix of hardwood, tile, and carpet flooring . Attached one-car garage with opener, plus additional driveway parking. Backing to a wooded area with water feature—peaceful and private. Access to community clubhouse, pool, cabana, playground, and park just a block away.
Zillow last checked: 8 hours ago
Listing updated: October 28, 2025 at 01:11am
Listed by:
Brenna Magliulo 919-272-2046,
Keller Williams Legacy,
Amy Dexheimer 508-868-9425,
Keller Williams Legacy
Bought with:
Mario Marquel Brown, 336236
Costello Real Estate & Investm
Source: Doorify MLS,MLS#: 10108411
Facts & features
Interior
Bedrooms & bathrooms
- Bedrooms: 4
- Bathrooms: 3
- Full bathrooms: 3
Heating
- Forced Air, Natural Gas
Cooling
- Central Air
Appliances
- Included: Dishwasher, Free-Standing Gas Range, Free-Standing Refrigerator, Gas Cooktop, Ice Maker, Refrigerator
Features
- Flooring: Carpet
- Common walls with other units/homes: End Unit
Interior area
- Total structure area: 1,992
- Total interior livable area: 1,992 sqft
- Finished area above ground: 1,992
- Finished area below ground: 0
Property
Parking
- Total spaces: 1
- Parking features: Garage - Attached, Open
- Attached garage spaces: 1
- Uncovered spaces: 1
Features
- Levels: Two
- Stories: 2
- Pool features: Community
- Has view: Yes
Lot
- Size: 3,920 sqft
Details
- Parcel number: 0750171628
- Special conditions: Standard
Construction
Type & style
- Home type: Townhouse
- Architectural style: Traditional
- Property subtype: Townhouse, Residential
- Attached to another structure: Yes
Materials
- Fiber Cement, Stone Veneer
- Foundation: Slab
- Roof: Shake
Condition
- New construction: No
- Year built: 2014
Utilities & green energy
- Sewer: Public Sewer
- Water: Public
Community & neighborhood
Community
- Community features: Pool, Sidewalks
Location
- Region: Apex
- Subdivision: Pemberley
HOA & financial
HOA
- Has HOA: Yes
- HOA fee: $170 monthly
- Amenities included: Landscaping, Maintenance Grounds, Pool
- Services included: Maintenance Grounds
Other financial information
- Additional fee information: Second HOA Fee $360 Semi-Annually
Price history
| Date | Event | Price |
|---|---|---|
| 10/6/2025 | Sold | $400,000-2.2%$201/sqft |
Source: | ||
| 9/6/2025 | Pending sale | $409,000$205/sqft |
Source: | ||
| 8/29/2025 | Price change | $409,000-2.4%$205/sqft |
Source: | ||
| 7/10/2025 | Listed for sale | $419,000+71.4%$210/sqft |
Source: | ||
| 3/24/2021 | Listing removed | -- |
Source: Owner Report a problem | ||
Public tax history
| Year | Property taxes | Tax assessment |
|---|---|---|
| 2025 | $3,686 +2.3% | $419,917 |
| 2024 | $3,604 +21% | $419,917 +55.7% |
| 2023 | $2,978 +6.5% | $269,671 |
Find assessor info on the county website
Neighborhood: 27539
Nearby schools
GreatSchools rating
- 6/10Apex ElementaryGrades: PK-5Distance: 2.5 mi
- 10/10Apex MiddleGrades: 6-8Distance: 2.5 mi
- 9/10Apex Friendship HighGrades: 9-12Distance: 4.7 mi
Schools provided by the listing agent
- Elementary: Wake - Woods Creek
- Middle: Wake - Lufkin Road
- High: Wake - Apex Friendship
Source: Doorify MLS. This data may not be complete. We recommend contacting the local school district to confirm school assignments for this home.
Get a cash offer in 3 minutes
Find out how much your home could sell for in as little as 3 minutes with a no-obligation cash offer.
Estimated market value$396,300
Get a cash offer in 3 minutes
Find out how much your home could sell for in as little as 3 minutes with a no-obligation cash offer.
Estimated market value
$396,300



