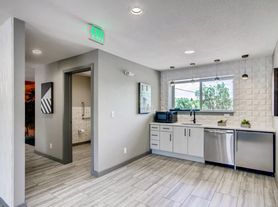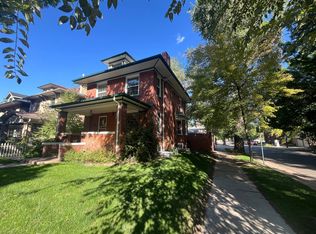Lovely Three bed / Two bath for rent
The search is over! This charming townhome in Winona Gardens boasts an eye-catching stone facade that adds to an excellent curb appeal. Spend tranquil evenings in the living room, featuring a soothing palette, recessed lighting, and a harmonious blend of soft carpeting and wood-look tile flooring. The well-appointed kitchen comes with granite counters, crisp shaker cabinetry, pendant lighting, stainless steel appliances, and a practical pass-through with a breakfast bar for casual meals. All the bedrooms are cozy and well-sized, providing a private space for rest and relaxation. Desirable location close to schools, parks, and access to 6th Ave Freeway. Don't let this incredible opportunity pass you by!
Townhouse for rent
$2,350/mo
677 Vrain St APT 10, Denver, CO 80204
3beds
1,373sqft
Price may not include required fees and charges.
Townhouse
Available now
Cats, dogs OK
-- A/C
-- Laundry
2 Parking spaces parking
Forced air
What's special
Soothing paletteStone facadeStainless steel appliancesGranite countersPendant lightingCrisp shaker cabinetryWell-appointed kitchen
- 44 days |
- -- |
- -- |
Travel times
Looking to buy when your lease ends?
Consider a first-time homebuyer savings account designed to grow your down payment with up to a 6% match & 3.83% APY.
Facts & features
Interior
Bedrooms & bathrooms
- Bedrooms: 3
- Bathrooms: 2
- Full bathrooms: 1
- 1/2 bathrooms: 1
Heating
- Forced Air
Appliances
- Included: Dishwasher, Disposal, Microwave, Refrigerator
Features
- Flooring: Carpet, Laminate, Tile
Interior area
- Total interior livable area: 1,373 sqft
Property
Parking
- Total spaces: 2
- Parking features: Off Street
- Details: Contact manager
Features
- Exterior features: , Flooring: Laminate, Garbage included in rent, Heating system: Forced Air, Water included in rent
Construction
Type & style
- Home type: Townhouse
- Property subtype: Townhouse
Condition
- Year built: 1983
Utilities & green energy
- Utilities for property: Garbage, Water
Building
Management
- Pets allowed: Yes
Community & HOA
Location
- Region: Denver
Financial & listing details
- Lease term: Lease: one year Deposit: One months rent
Price history
| Date | Event | Price |
|---|---|---|
| 10/1/2025 | Price change | $2,350-5.8%$2/sqft |
Source: Zillow Rentals | ||
| 9/3/2025 | Price change | $2,495-3.9%$2/sqft |
Source: Zillow Rentals | ||
| 8/24/2025 | Listing removed | $325,000$237/sqft |
Source: | ||
| 8/24/2025 | Listed for rent | $2,595+12.8%$2/sqft |
Source: Zillow Rentals | ||
| 8/18/2025 | Listing removed | $2,300$2/sqft |
Source: Zillow Rentals | ||

