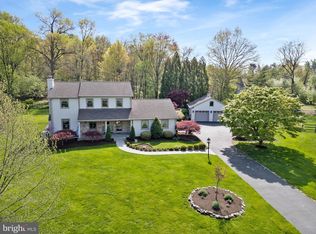Located in the coveted Blue Bell Gardens neighborhood, this meticulously maintained five bedroom colonial will WOW you. As you enter, to the left there is a living room with a beautifully appointed brick, wood burning fireplace; and to the right, a cozy den/office with a brick, gas fireplace. There is great flow to this home, which leads to the kitchen you will never want to leave. This gourmet, eat-in kitchen was designed by Blue Bell Kitchens and boasts Wolf ovens; a built-in, sub zero refrigerator; granite countertops; and a large island, perfect for family gatherings. The kitchen is open to the sizable family room with a wet bar area inclusive of a beverage refrigerator. Windows from both the kitchen and family room overlook the private, wooded back yard. There is also a dining room , laundry room and powder room on the first floor. Upstairs, the primary bedroom has an en-suite bath and walk-in closet with built-in shelving organizers. Down the hall are three more nice sized bedrooms with ample closet space, and a hall bath. The fifth bedroom has a separate staircase off the family room; and an attached bath that can be private or used as a Jack-and-Jill bath with the fourth bedroom. The basement has a partially finished area and a storage area. There is also storage space in the attic. Let's not forget the outside. This home sits on a generous sized, .9 acre lot. There is a cozy screened in porch, perfect for morning coffee; and a spacious flagstone patio with sitting walls and a gas line for easy grill hook-up. The secluded rear yard, which borders township land that is preserved as green space, has room for personal additions, like a play set, fire pit or gardens. There is a two car garage and a basketball hoop in the driveway. This is a great opportunity to be in the award winning Wissahickon School District and have low Whitpain Township taxes. 2022-04-13
This property is off market, which means it's not currently listed for sale or rent on Zillow. This may be different from what's available on other websites or public sources.

