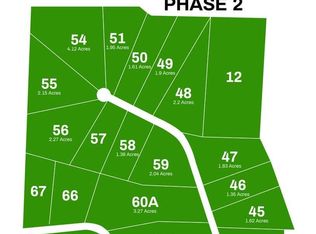Remarkable, exceptional home, TOTALLY REMODELED and it is truly a ''WOW'' house.Main floor has elegant engineered hard wood floors in the kitchen, eating area and living room and new windows, just to begin this journey. The home is ''nearly new''with new wiring, .. absolutely fabulous new bathrooms, (that you would find in upper end homes)!! The plumbing, girders, floor joists, lathing, HVAC (80% efficiency furnace, 10 year warranty). New lighting, fixtures, insulation, flooring both carpet and hardwoods, tile .. YOU NAME IT! Most of the sheetrock has been replaced, all new paint, doors, kitchen counters, RED OAK kitchen cupboards, possible 3rd bedroom in the basement ( and the fabulous bath in the basement is truly stunning), huge walkin closet,
This property is off market, which means it's not currently listed for sale or rent on Zillow. This may be different from what's available on other websites or public sources.
