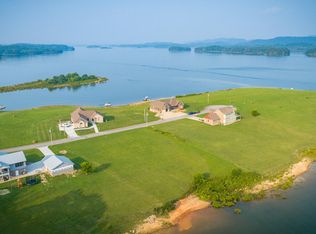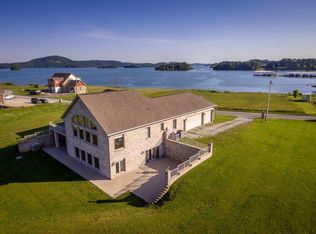Not a single detail has been missed in this beautiful, custom lakefront home! From the moment you pull into the stamped concrete drive way, you are greeted with a stunning view of Cherokee Lake. Gorgeous mountain and lake views are framed perfectly by every window of this home. Whether you are inside the home in one of its spacious rooms or outside on either the composite deck or the stamped concrete patio or the front porch, there is plenty of room to spread out and relax. Wood-like custom tile floors and gorgeous light fixtures are featured throughout the entire home. A beautiful open kitchen hosts stainless appliances, stunning countertops, and no slam cabinets and drawers. The main floor has three spacious bedrooms including a massive master with 2 huge walk-in closets and a beautiful bathroom with custom vanities and custom sinks. There is a bonus room upstairs with a half bath attached. This space can easily be used as an office or living space. The massive finished basement has custom tile throughout and could be used as an in-law suite or rec area. It features a bonus room, living room, kitchen, 2 full bathrooms with custom vanities and custom sinks, a garage, a workshop, a panic room (which could function as a safe), and a walk out patio. This home does not lack space or storage! The level yard makes accessing the lake a breeze. This home is definitely a MUST SEE!
This property is off market, which means it's not currently listed for sale or rent on Zillow. This may be different from what's available on other websites or public sources.


