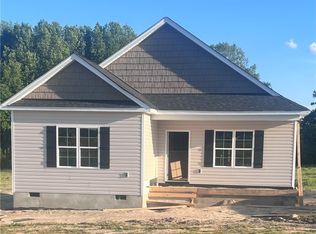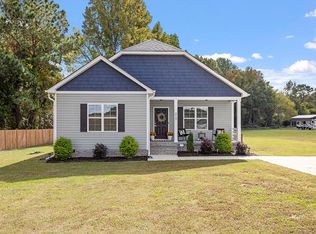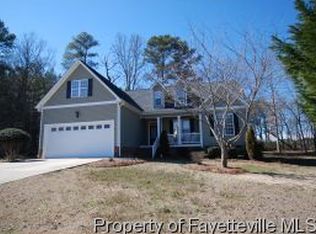Sold for $315,000 on 09/25/24
$315,000
677 Tripp Rd, Lillington, NC 27546
3beds
1,406sqft
Single Family Residence, Residential
Built in 2023
1.26 Acres Lot
$319,100 Zestimate®
$224/sqft
$1,722 Estimated rent
Home value
$319,100
$287,000 - $357,000
$1,722/mo
Zestimate® history
Loading...
Owner options
Explore your selling options
What's special
This stunning single-family residence, built in 2023, offers a perfect blend of modern amenities and comfortable living. Nestled on over an acre of land, this property provides ample space for outdoor activities and serene living. As you enter, you'll be greeted by the expansive living area featuring vaulted ceilings, enhancing the spacious and airy feel of the home. The open floor plan seamlessly connects the living room to the eat-in kitchen, making it ideal for entertaining and family gatherings. The kitchen boasts sleek granite countertops, LVP floors, and a cozy breakfast nook where you can enjoy your morning coffee while overlooking the beautiful backyard. The home includes three well-appointed bedrooms and two luxurious bathrooms. The large master bedroom is a true retreat, complete with an attached bathroom featuring modern fixtures and a large walk-in closet, providing plenty of storage space. Step outside to discover the deck in the backyard, perfect for hosting barbecues or enjoying a quiet evening under the stars. The expansive lot offers endless possibilities for gardening, play areas, or even a future pool.
Zillow last checked: 8 hours ago
Listing updated: October 28, 2025 at 12:31am
Listed by:
Madison Shelton Nicholson 336-420-4704,
Ann Milton Realty
Bought with:
Janet Currin, 329709
O'Meara Realty Group Inc.
Source: Doorify MLS,MLS#: 10045265
Facts & features
Interior
Bedrooms & bathrooms
- Bedrooms: 3
- Bathrooms: 2
- Full bathrooms: 2
Heating
- Electric, Forced Air, Heat Pump
Cooling
- Ceiling Fan(s), Central Air, Electric, Heat Pump
Appliances
- Laundry: Electric Dryer Hookup, Inside, Laundry Closet, Main Level, Washer Hookup
Features
- Ceiling Fan(s), Eat-in Kitchen, Granite Counters, Kitchen/Dining Room Combination, Recessed Lighting, Smooth Ceilings, Vaulted Ceiling(s), Walk-In Closet(s), Walk-In Shower
- Flooring: Carpet, Vinyl
- Has fireplace: No
Interior area
- Total structure area: 1,406
- Total interior livable area: 1,406 sqft
- Finished area above ground: 1,406
- Finished area below ground: 0
Property
Parking
- Total spaces: 2
- Parking features: Concrete
- Uncovered spaces: 2
Features
- Levels: One
- Stories: 1
- Patio & porch: Deck
- Exterior features: Private Yard, Storage
- Fencing: Back Yard
- Has view: Yes
Lot
- Size: 1.26 Acres
- Features: Back Yard, Cleared, Front Yard, Private
Details
- Additional structures: Shed(s)
- Parcel number: 0651737491.000
- Special conditions: Standard
Construction
Type & style
- Home type: SingleFamily
- Architectural style: Ranch
- Property subtype: Single Family Residence, Residential
Materials
- Vinyl Siding
- Foundation: Brick/Mortar
- Roof: Shingle
Condition
- New construction: No
- Year built: 2023
Utilities & green energy
- Sewer: Septic Tank
- Water: Public
- Utilities for property: Septic Available, Water Available
Community & neighborhood
Location
- Region: Lillington
- Subdivision: Not in a Subdivision
Other
Other facts
- Road surface type: Paved
Price history
| Date | Event | Price |
|---|---|---|
| 9/25/2024 | Sold | $315,000$224/sqft |
Source: | ||
| 8/29/2024 | Pending sale | $315,000$224/sqft |
Source: | ||
| 8/5/2024 | Listed for sale | $315,000+12.5%$224/sqft |
Source: | ||
| 6/28/2023 | Sold | $280,000+0.9%$199/sqft |
Source: | ||
| 5/11/2023 | Pending sale | $277,500$197/sqft |
Source: | ||
Public tax history
| Year | Property taxes | Tax assessment |
|---|---|---|
| 2025 | -- | $198,513 |
| 2024 | $1,457 +462.5% | $198,513 +429.7% |
| 2023 | $259 | $37,480 |
Find assessor info on the county website
Neighborhood: 27546
Nearby schools
GreatSchools rating
- 3/10Lillington-Shawtown ElementaryGrades: PK-5Distance: 3.4 mi
- 2/10Harnett Central MiddleGrades: 6-8Distance: 2.2 mi
- 3/10Harnett Central HighGrades: 9-12Distance: 2.5 mi
Schools provided by the listing agent
- Elementary: Harnett - Shawtown Lillington
- Middle: Harnett - Harnett Central
- High: Harnett - Harnett Central
Source: Doorify MLS. This data may not be complete. We recommend contacting the local school district to confirm school assignments for this home.

Get pre-qualified for a loan
At Zillow Home Loans, we can pre-qualify you in as little as 5 minutes with no impact to your credit score.An equal housing lender. NMLS #10287.
Sell for more on Zillow
Get a free Zillow Showcase℠ listing and you could sell for .
$319,100
2% more+ $6,382
With Zillow Showcase(estimated)
$325,482

