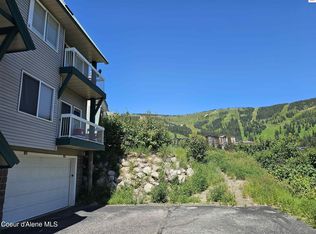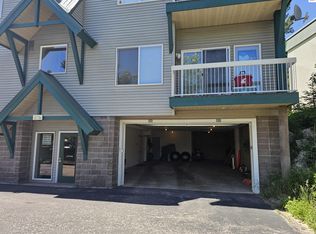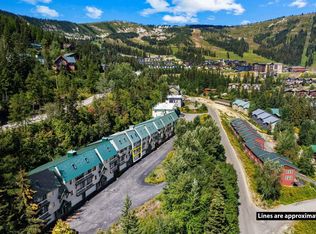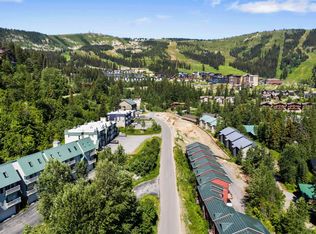NOW is the perfect time to grab a deal at Schweitzer, and this Evolution condominium poised directly in the path of progress above the next development phase of Schweitzer Creek Village can be your best investment on the mountain. Looking for quiet, comfort, and convenience? You're above the Fall Line parking lot, with access to the lifts via the ski in-ski out bridge. Energy-efficient foam core insulated concrete & steel construction and forward-thinking design combine for a class A fire rating, no-maintenance exterior, no party walls & maximum natural light. Unique amenities include a fully equipped gym, huge locker room with drying systems, hydronic heat throughout including the enclosed garage and ample parking! Gather in style, the open concept floor plan leads to gorgeous views of the mountains to Lake Pend Oreille. You’ll love your en-suite sauna and wet room with two shower heads and a 90-gallon Jacuzzi tub. Guests have their own bedroom with attached bath. Stay connected, the office provides a place to work if you must. Short-term rentals allowed, two night minimum. This is the ultimate in care-free resort living for all seasons. Offered furnished for a turn-key experience.
Pending
$939,000
677 Telemark Rd #1, Sandpoint, ID 83864
2beds
2baths
976sqft
Est.:
Condominium
Built in 2008
-- sqft lot
$893,000 Zestimate®
$962/sqft
$400/mo HOA
What's special
Open concept floor planAmple parkingNo-maintenance exteriorMaximum natural light
- 83 days |
- 308 |
- 6 |
Zillow last checked: 8 hours ago
Listing updated: January 12, 2026 at 04:20pm
Listed by:
Jackie Suarez 208-290-5888,
CENTURY 21 RIVERSTONE
Source: SELMLS,MLS#: 20251558
Facts & features
Interior
Bedrooms & bathrooms
- Bedrooms: 2
- Bathrooms: 2
- Main level bathrooms: 2
- Main level bedrooms: 2
Rooms
- Room types: Office, Other Additional Room 3, Other Additional Room 4, Utility Room, Den, Great Room, Master Bedroom, Mud Room, Exercise Room
Primary bedroom
- Description: Attached Sauna/Laundry
- Level: Main
Bedroom 2
- Description: Attached Bath
- Level: Main
Bathroom 1
- Description: Two Shower Heads/Jacuzzi 90 Gal. Tub W/Heater
- Level: Main
Bathroom 2
- Description: Separate 1/2 Bath Connected To Guest Suite
- Level: Main
Dining room
- Description: Open to Living/Doors to Balcony
- Level: Main
Kitchen
- Description: Central Island/Gas cooktop/Electric oven
- Level: Main
Living room
- Description: Gas Fireplace/Heavenly Views
- Level: Main
Office
- Description: Office Adjacent Kitchen/Frontier Isp
- Level: Main
Heating
- Fireplace(s), Natural Gas, Hydronic
Appliances
- Included: Cooktop, Dishwasher, Disposal, Dryer, Oven, Refrigerator, Washer
- Laundry: Main Level, Stack Washer/Dryer In Main Suite
Features
- Sauna, Pantry
- Windows: Insulated Windows
- Number of fireplaces: 1
- Fireplace features: Gas, 1 Fireplace
Interior area
- Total structure area: 976
- Total interior livable area: 976 sqft
- Finished area above ground: 976
- Finished area below ground: 0
Video & virtual tour
Property
Parking
- Total spaces: 1
- Parking features: Attached, Garage Door Opener, Off Street, Open, Enclosed
- Attached garage spaces: 1
- Has uncovered spaces: Yes
Features
- Exterior features: Balcony
- Has spa: Yes
- Spa features: Bath
- Has view: Yes
- View description: Mountain(s), Water
- Has water view: Yes
- Water view: Water
Lot
- Features: 5 to 10 Miles to City/Town, Mature Trees
Details
- Parcel number: RP070430000010A
- Zoning description: Alpine Village
Construction
Type & style
- Home type: Condo
- Architectural style: Contemporary
- Property subtype: Condominium
Materials
- Concrete, See Remarks
- Foundation: Concrete Perimeter
- Roof: Other
Condition
- Resale
- New construction: No
- Year built: 2008
Utilities & green energy
- Sewer: Public Sewer
- Water: Public
- Utilities for property: Electricity Connected, Natural Gas Connected, Phone Connected, Garbage Not Available
Community & HOA
Community
- Features: Fitness Center, Trail System, See Remarks
- Subdivision: Schweitzer
HOA
- Has HOA: Yes
- Services included: Utilities/Maintenance
- HOA fee: $400 monthly
Location
- Region: Sandpoint
Financial & listing details
- Price per square foot: $962/sqft
- Annual tax amount: $2,137
- Date on market: 10/27/2025
- Listing terms: Cash, Conventional, VA Loan
- Ownership: Condominium,Fee Simple
- Electric utility on property: Yes
- Road surface type: Paved
Estimated market value
$893,000
$848,000 - $938,000
$2,525/mo
Price history
Price history
| Date | Event | Price |
|---|---|---|
| 1/13/2026 | Pending sale | $939,000$962/sqft |
Source: | ||
| 10/27/2025 | Listed for sale | $939,000$962/sqft |
Source: | ||
| 10/6/2025 | Listing removed | $939,000$962/sqft |
Source: | ||
| 6/13/2025 | Listed for sale | $939,000-0.9%$962/sqft |
Source: | ||
| 4/21/2025 | Listing removed | $947,500$971/sqft |
Source: | ||
Public tax history
Public tax history
Tax history is unavailable.BuyAbility℠ payment
Est. payment
$5,464/mo
Principal & interest
$4422
HOA Fees
$400
Other costs
$642
Climate risks
Neighborhood: 83864
Nearby schools
GreatSchools rating
- 6/10Farmin Stidwell Elementary SchoolGrades: PK-6Distance: 5.8 mi
- 7/10Sandpoint Middle SchoolGrades: 7-8Distance: 6.7 mi
- 5/10Sandpoint High SchoolGrades: 7-12Distance: 6.8 mi
Schools provided by the listing agent
- Elementary: Farmin/Stidwell
- Middle: Sandpoint
- High: Sandpoint
Source: SELMLS. This data may not be complete. We recommend contacting the local school district to confirm school assignments for this home.
- Loading




