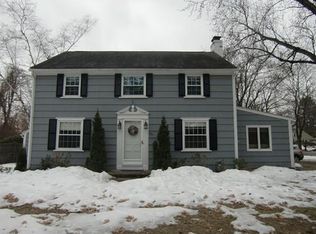Welcome to this very special 3+ bedroom colonial. It's beautifully filled with freshly polished hardwood floors, lovely soft paint colors, lots of closets & built in bookcases offering tons of storage space. The gorgeous updated kitchen features beautiful cabinets, pretty white subway tile backsplash, granite countertops and a large dining area. A lovely living room features a pretty mantle and wood burning fireplace and a wonderful bay window. The 2nd floor family room invites you to sit down and read a book or binge a show. Two large bedrooms and one smaller one that is perfect for an office space or nursery. This very pretty corner lot offers both a newer platform deck as well as a covered patio creating lots of options for relaxing and or entertaining. The newer Kloter Farms shed is a sweet bonus. Oh yeah and a 2 car garage!!!!
This property is off market, which means it's not currently listed for sale or rent on Zillow. This may be different from what's available on other websites or public sources.

