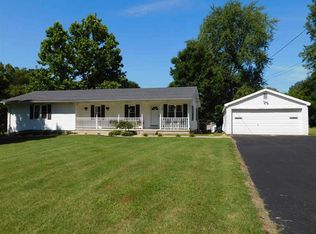Closed
$215,000
677 Russell Rd, Chandler, IN 47610
3beds
1,215sqft
Single Family Residence
Built in 1977
0.66 Acres Lot
$237,900 Zestimate®
$--/sqft
$1,325 Estimated rent
Home value
$237,900
$224,000 - $252,000
$1,325/mo
Zestimate® history
Loading...
Owner options
Explore your selling options
What's special
Welcome to this lovely all brick ranch home that sits on .66 acres. Feels like you are living in the country but are just minutes away from everything you will need. This all brick home has a large living room with brick wall and wood burning fireplace and opens to the eat-in kitchen with lots of counter space. Down the hall you will find 3 bedrooms and a gracious bathroom with a walk-in shower. Right off of the attached 1 car garage, is a 6x11 laundry room and an extra room that could be used as a craft room or office. Relax on the expansive covered back patio complete with 2 ceiling fans for added comfort and watch the leaves turn this fall in you own backyard.
Zillow last checked: 8 hours ago
Listing updated: November 13, 2024 at 01:21pm
Listed by:
Melinda Counter Cell:312-206-8916,
Berkshire Hathaway HomeServices Indiana Realty,
Kayla Kuenzli,
Berkshire Hathaway HomeServices Indiana Realty
Bought with:
Cara Gile, RB18001626
Berkshire Hathaway HomeServices Indiana Realty
Source: IRMLS,MLS#: 202439867
Facts & features
Interior
Bedrooms & bathrooms
- Bedrooms: 3
- Bathrooms: 1
- Full bathrooms: 1
- Main level bedrooms: 3
Bedroom 1
- Level: Main
Bedroom 2
- Level: Main
Dining room
- Level: Main
- Area: 132
- Dimensions: 11 x 12
Kitchen
- Level: Main
- Area: 121
- Dimensions: 11 x 11
Living room
- Level: Main
- Area: 294
- Dimensions: 21 x 14
Heating
- Natural Gas, Forced Air
Cooling
- Central Air
Appliances
- Included: Dishwasher, Microwave, Electric Cooktop
Features
- Basement: Crawl Space,None
- Number of fireplaces: 1
- Fireplace features: Wood Burning
Interior area
- Total structure area: 1,215
- Total interior livable area: 1,215 sqft
- Finished area above ground: 1,215
- Finished area below ground: 0
Property
Parking
- Total spaces: 1
- Parking features: Attached
- Attached garage spaces: 1
Features
- Levels: One
- Stories: 1
Lot
- Size: 0.66 Acres
- Features: Level
Details
- Additional parcels included: 8712-01-300-200.000-019
- Parcel number: 871201300112.000019
Construction
Type & style
- Home type: SingleFamily
- Architectural style: Ranch
- Property subtype: Single Family Residence
Materials
- Brick
Condition
- New construction: No
- Year built: 1977
Utilities & green energy
- Sewer: City
- Water: City
Community & neighborhood
Location
- Region: Chandler
- Subdivision: None
Price history
| Date | Event | Price |
|---|---|---|
| 11/13/2024 | Sold | $215,000+2.4% |
Source: | ||
| 10/18/2024 | Pending sale | $209,900 |
Source: | ||
| 10/14/2024 | Listed for sale | $209,900 |
Source: | ||
Public tax history
| Year | Property taxes | Tax assessment |
|---|---|---|
| 2024 | $1,113 -2.5% | $168,500 -0.5% |
| 2023 | $1,142 +28.1% | $169,400 +1.1% |
| 2022 | $891 +9.6% | $167,600 +25% |
Find assessor info on the county website
Neighborhood: 47610
Nearby schools
GreatSchools rating
- 9/10Chandler Elementary SchoolGrades: K-5Distance: 1 mi
- 8/10Boonville Middle SchoolGrades: 6-8Distance: 5.2 mi
- 9/10Castle High SchoolGrades: 9-12Distance: 2.8 mi
Schools provided by the listing agent
- Elementary: Chandler
- Middle: Castle North
- High: Castle
- District: Warrick County School Corp.
Source: IRMLS. This data may not be complete. We recommend contacting the local school district to confirm school assignments for this home.
Get pre-qualified for a loan
At Zillow Home Loans, we can pre-qualify you in as little as 5 minutes with no impact to your credit score.An equal housing lender. NMLS #10287.
Sell with ease on Zillow
Get a Zillow Showcase℠ listing at no additional cost and you could sell for —faster.
$237,900
2% more+$4,758
With Zillow Showcase(estimated)$242,658
