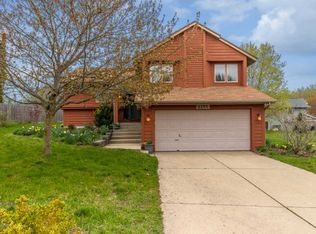Sold
$487,000
677 Rookway Ave SE, Ada, MI 49301
3beds
1,673sqft
Single Family Residence
Built in 1987
-- sqft lot
$494,800 Zestimate®
$291/sqft
$2,761 Estimated rent
Home value
$494,800
$460,000 - $529,000
$2,761/mo
Zestimate® history
Loading...
Owner options
Explore your selling options
What's special
Nestled in the highly sought-after Adacroft Community, this beautifully maintained tri-level home blends comfort, style, and functionality. Featuring 3 bedrooms, 2.5 bathrooms, and over 1,600 sq. ft. of thoughtfully designed living space, this home is a true gem in the prestigious Forest Hills Central School District. Inside you'll immediately notice the pride of ownership throughout. The home boasts newer mechanicals, and all appliances remain, offering peace of mind and added value for the new homeowner. The bright and inviting layout is perfect for both relaxing & entertaining. Enjoy the outdoors from your park-like backyard, complete with a deluxe storage shed, underground fencing, and a sprinkling system to keep your lawn looking lush. The walkout lower level enhances your living space and provides beautiful views with direct access to nature. Conveniently located just minutes from downtown Ada, Gerald R. Ford Airport, and local shopping, dining, and parks. This home offers the perfect blend of tranquility and accessibility. Don't miss the opportunity to make this incredible home your own! Offers due 4/16/25 at 7pm
Zillow last checked: 8 hours ago
Listing updated: May 21, 2025 at 07:37am
Listed by:
Susan M Stoddard 616-893-0150,
Full Circle Realty,
Daniel E DeWard 616-437-0696,
Full Circle Realty
Bought with:
Adam J Sims, 6501393832
RE/MAX of Grand Rapids (Stndl)
Brooke A Sines, 6502410490
Source: MichRIC,MLS#: 25014630
Facts & features
Interior
Bedrooms & bathrooms
- Bedrooms: 3
- Bathrooms: 3
- Full bathrooms: 2
- 1/2 bathrooms: 1
Primary bedroom
- Level: Upper
Bedroom 2
- Level: Upper
Bedroom 3
- Level: Upper
Primary bathroom
- Level: Upper
Bathroom 1
- Level: Upper
Bathroom 3
- Level: Lower
Dining area
- Level: Main
Family room
- Level: Lower
Kitchen
- Level: Main
Laundry
- Level: Lower
Living room
- Level: Main
Heating
- Forced Air
Cooling
- Central Air
Appliances
- Included: Dishwasher, Dryer, Range, Refrigerator, Washer
- Laundry: Gas Dryer Hookup, Lower Level
Features
- Ceiling Fan(s), Pantry
- Windows: Replacement, Window Treatments
- Basement: Walk-Out Access
- Number of fireplaces: 1
- Fireplace features: Living Room
Interior area
- Total structure area: 1,221
- Total interior livable area: 1,673 sqft
- Finished area below ground: 0
Property
Parking
- Total spaces: 2
- Parking features: Attached, Garage Door Opener
- Garage spaces: 2
Features
- Stories: 3
- Fencing: Invisible
Lot
- Dimensions: 97.95 x 140.65 x 44.24 x 61.47 x 90
- Features: Ground Cover
Details
- Parcel number: 410232260013
- Zoning description: Res
Construction
Type & style
- Home type: SingleFamily
- Property subtype: Single Family Residence
Materials
- Wood Siding
- Roof: Shingle
Condition
- New construction: No
- Year built: 1987
Utilities & green energy
- Sewer: Public Sewer
- Water: Public
- Utilities for property: Phone Available, Cable Available, Natural Gas Connected
Community & neighborhood
Security
- Security features: Smoke Detector(s)
Location
- Region: Ada
- Subdivision: Adacroft
HOA & financial
HOA
- Services included: Other
Other
Other facts
- Listing terms: Cash,FHA,Conventional
- Road surface type: Paved
Price history
| Date | Event | Price |
|---|---|---|
| 5/19/2025 | Sold | $487,000+9.4%$291/sqft |
Source: | ||
| 4/17/2025 | Pending sale | $445,000$266/sqft |
Source: | ||
| 4/10/2025 | Listed for sale | $445,000$266/sqft |
Source: | ||
Public tax history
| Year | Property taxes | Tax assessment |
|---|---|---|
| 2024 | -- | $143,300 +32.4% |
| 2021 | -- | $108,200 +1.6% |
| 2020 | -- | $106,500 +7.9% |
Find assessor info on the county website
Neighborhood: 49301
Nearby schools
GreatSchools rating
- 8/10Central Woodlands 5/6 SchoolGrades: 5-6Distance: 0.4 mi
- 9/10Central Middle SchoolGrades: 7-8Distance: 0.4 mi
- 9/10Central High SchoolGrades: 9-12Distance: 0.6 mi

Get pre-qualified for a loan
At Zillow Home Loans, we can pre-qualify you in as little as 5 minutes with no impact to your credit score.An equal housing lender. NMLS #10287.
Sell for more on Zillow
Get a free Zillow Showcase℠ listing and you could sell for .
$494,800
2% more+ $9,896
With Zillow Showcase(estimated)
$504,696