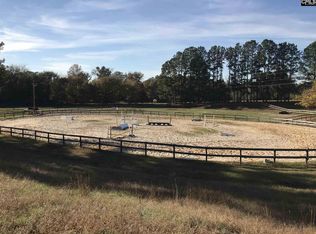Sold for $675,000
$675,000
677 Red Fox Rd, Camden, SC 29020
3beds
2,617sqft
SingleFamily
Built in 1976
5.07 Acres Lot
$725,500 Zestimate®
$258/sqft
$2,237 Estimated rent
Home value
$725,500
$617,000 - $849,000
$2,237/mo
Zestimate® history
Loading...
Owner options
Explore your selling options
What's special
Equestrian living at its finest with direct access to Camden's Hunt Country! Red Fox Road is home to the "Camden Hunt" and adjoins more than 10,000 acres of riding trails. (Membership required.) This 3 bedroom, 3 bath, single level home is the perfect haven to enjoy a comfortable farm style. The house is perfect for entertaining with a sunken living room, huge great room/rec room, large kitchen & formal dining with fireplace. The kitchen has been updated with granite counters, cherry cabinets, 6 burner Thermador gas cooktop and double oven. Much of the high priced updating has already been done, including a 40 year galvanized tin roof and low maintenance Mastic Cedar Shake siding. Other special features include brick, heart pine & oak floors, plus a pool table that conveys with the sale! One of the best features of this property is the turn key horse facilities. The beautiful center aisle 4 stall barn also offers a tack room, work shop and feed room. Additional run-ins and an equipment shed are easily accessible. The 5 acres of land is divided into 4 paddocks and 1 large pasture (all with access to water). A 7 zone irrigation system is also hooked up to the well for easy maintenance. There is true charm and character throughout this property from the muscadine grape vines to the Koi Pond and stone patios. Homes like these don't come on the market often, and this one won't last long!
Facts & features
Interior
Bedrooms & bathrooms
- Bedrooms: 3
- Bathrooms: 3
- Full bathrooms: 3
- Main level bathrooms: 3
Heating
- Heat pump, Electric
Cooling
- Central
Appliances
- Included: Dishwasher, Garbage disposal, Microwave, Refrigerator
- Laundry: Mud Room
Features
- Ceiling Fan(s), High Ceilings, Workshop, Built-Ins, Ceiling Fan
- Flooring: Tile, Hardwood
- Attic: Pull Down Stairs, Attic Access
- Has fireplace: Yes
- Fireplace features: Gas Log-Propane
Interior area
- Total interior livable area: 2,617 sqft
Property
Features
- Patio & porch: Deck, Front Porch
- Exterior features: Other
- Fencing: Horse Fence
Lot
- Size: 5.07 Acres
- Features: Horse OK
Details
- Additional structures: Workshop, Barn(s), Stable(s), Shed(s)
- Parcel number: 2580000015
Construction
Type & style
- Home type: SingleFamily
- Architectural style: Ranch
Condition
- Year built: 1976
Utilities & green energy
- Sewer: Septic Tank
- Water: Well
Community & neighborhood
Security
- Security features: Smoke Detector(s)
Location
- Region: Camden
Other
Other facts
- Sewer: Septic Tank
- RoadSurfaceType: Paved
- WaterSource: Well
- Appliances: Dishwasher, Refrigerator, Disposal, Microwave Countertop, Stove Exhaust Vented Exte
- FireplaceYN: true
- InteriorFeatures: Ceiling Fan(s), High Ceilings, Workshop, Built-Ins, Ceiling Fan
- Heating: Electric, Heat Pump 1st Lvl
- ArchitecturalStyle: Ranch
- HorseYN: true
- HeatingYN: true
- PatioAndPorchFeatures: Deck, Front Porch
- CoolingYN: true
- FireplacesTotal: 1
- ConstructionMaterials: Other
- MainLevelBathrooms: 3
- OtherStructures: Workshop, Barn(s), Stable(s), Shed(s)
- ParkingFeatures: No Garage
- Cooling: Central Air
- LaundryFeatures: Mud Room
- SecurityFeatures: Smoke Detector(s)
- Attic: Pull Down Stairs, Attic Access
- RoomKitchenFeatures: Granite Counters, Pantry, Cabinets-Stained, Floors-Tile, Backsplash-Other
- RoomLivingRoomFeatures: Ceiling Fan(s), Floors-Hardwood
- RoomMasterBedroomFeatures: Walk-In Closet(s), Bath-Private, Separate Shower, Closet-Private, Floors-Hardwood
- RoomBedroom2Features: Ceiling Fan(s), Bath-Shared, Tub-Shower, Closet-Private
- RoomBedroom2Level: Main
- RoomBedroom3Level: Main
- RoomDiningRoomLevel: Main
- RoomKitchenLevel: Main
- RoomLivingRoomLevel: Main
- RoomMasterBedroomLevel: Main
- LotFeatures: Horse OK
- RoomDiningRoomFeatures: Floors-Hardwood
- RoomBedroom3Features: Bath-Shared, Closet-Private, Tub-Shower
- FireplaceFeatures: Gas Log-Propane
- Fencing: Horse Fence
- MlsStatus: Active
- Road surface type: Paved
Price history
| Date | Event | Price |
|---|---|---|
| 9/6/2024 | Sold | $675,000-1.5%$258/sqft |
Source: Public Record Report a problem | ||
| 8/2/2024 | Contingent | $685,000$262/sqft |
Source: | ||
| 7/11/2024 | Price change | $685,000-2.1%$262/sqft |
Source: | ||
| 6/4/2024 | Listed for sale | $699,900-2.8%$267/sqft |
Source: | ||
| 5/28/2024 | Listing removed | -- |
Source: | ||
Public tax history
| Year | Property taxes | Tax assessment |
|---|---|---|
| 2024 | $1,427 +10.8% | $675,000 +109% |
| 2023 | $1,287 +5% | $323,000 +32.5% |
| 2022 | $1,226 +0.5% | $243,800 |
Find assessor info on the county website
Neighborhood: 29020
Nearby schools
GreatSchools rating
- 3/10Jackson Elementary SchoolGrades: PK-5Distance: 1.5 mi
- 4/10Camden Middle SchoolGrades: 6-8Distance: 2.1 mi
- 6/10Camden High SchoolGrades: 9-12Distance: 3.8 mi
Schools provided by the listing agent
- Elementary: Jackson
- Middle: Camden
- High: Camden
- District: Kershaw County
Source: The MLS. This data may not be complete. We recommend contacting the local school district to confirm school assignments for this home.
Get a cash offer in 3 minutes
Find out how much your home could sell for in as little as 3 minutes with a no-obligation cash offer.
Estimated market value$725,500
Get a cash offer in 3 minutes
Find out how much your home could sell for in as little as 3 minutes with a no-obligation cash offer.
Estimated market value
$725,500
