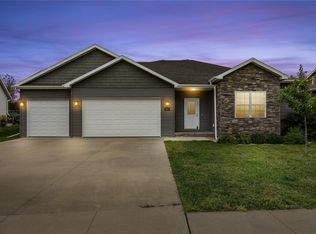Open floor plan with 10 foot trey ceilings in Great Room and Master BedroomLaminate floors with a naturally distressed hardwood lookKitchen ideal for entertaining with a large island bar, stainless steel appliances and Armstrong espresso maple cabinetryMain level laundry room between garage entry and master closet with gas and electric hookups and laundry utility sinkMaster bath with his and her sinks and a 6 foot jetted tub with shower surroundCeiling fans in all bedrooms, Great Room and Master BathLennox 96% efficient furnace with wifi enabled I-Comfort programmable thermostat Basement ready to finish for 1,000 additional square footage including a 4th bedroom, 3rd bath and a large rec roomplus plenty of unfinished room for storage or exercise equipmentEast facing backyard with 10x12 wood deck and 12x20 stamped concrete patio and no backyard neighbors 3 Stall heated garage with TV mount, in-ceiling speakers, floor drain, utility sink and Craftsman Versatrack organization system
This property is off market, which means it's not currently listed for sale or rent on Zillow. This may be different from what's available on other websites or public sources.

