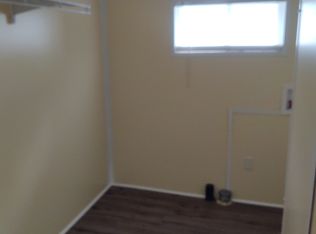Sitting above the trees, this updated home offers sanctuary, yet is minutes from everything Asheville has to offer. Located minutes from the River Arts District, disc golf, kayaking, breweries, & chocolate! The soothing color palette and artistic touches add character and charm to this home. Lots of natural light. Enjoy views of the woods and beautiful Magnolia tree from the covered front porch. Storage/workshop/studio building for your hobbies. Central location is convenient to I-26, UNCA, & downtown Asheville. This is a must see to appreciate!
This property is off market, which means it's not currently listed for sale or rent on Zillow. This may be different from what's available on other websites or public sources.
