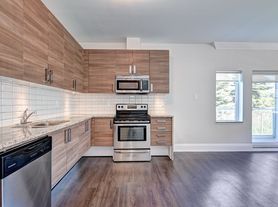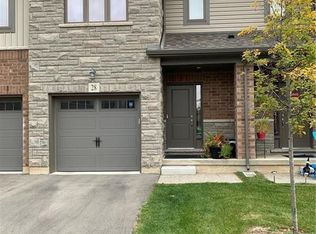Welcome to this beautiful 3+2 bedrooms condo townhouse for lease in Brantford builder Dawn Victoria with 2.5 bathrooms. Main floor finish with 2 large bedroom & spacious kitchen with granite countertops, backsplash, stainless steel appliances, blinds, convenient powder room & living area leading out to balcony & natural lights. Located upstairs you will have large primary bedrooms with full ensuite and closet. Two (2) additional bedrooms with common 3 piece full bath. Upper level laundry. prime location, just step away from Hwy 403, Lynden Park, mall, community centres, place of worship, hospitals and much more amenities! Tenant will pay all utilities including hot water heater. No pets and no smoking.
Townhouse for rent
C$2,300/mo
677 Park Rd N #153, Brantford, ON N3R 0C2
5beds
Price may not include required fees and charges.
Townhouse
Available now
No pets
Central air
In area laundry
2 Parking spaces parking
Natural gas, forced air
What's special
Stainless steel appliancesNatural lightsUpper level laundry
- 12 days |
- -- |
- -- |
Travel times
Looking to buy when your lease ends?
Consider a first-time homebuyer savings account designed to grow your down payment with up to a 6% match & a competitive APY.
Facts & features
Interior
Bedrooms & bathrooms
- Bedrooms: 5
- Bathrooms: 3
- Full bathrooms: 3
Heating
- Natural Gas, Forced Air
Cooling
- Central Air
Appliances
- Laundry: In Area
Features
- Contact manager
Property
Parking
- Total spaces: 2
- Parking features: Private
- Details: Contact manager
Features
- Stories: 3
- Exterior features: Contact manager
Details
- Parcel number: 328380030
Construction
Type & style
- Home type: Townhouse
- Property subtype: Townhouse
Building
Management
- Pets allowed: No
Community & HOA
Location
- Region: Brantford
Financial & listing details
- Lease term: Contact For Details
Price history
Price history is unavailable.
Neighborhood: Brier Park
There are 2 available units in this apartment building

