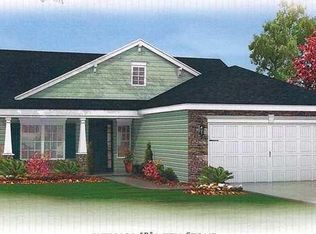Sold for $315,000
$315,000
677 Old Castle Loop, Myrtle Beach, SC 29579
3beds
1,566sqft
Single Family Residence
Built in 2016
9,147.6 Square Feet Lot
$306,300 Zestimate®
$201/sqft
$1,968 Estimated rent
Home value
$306,300
$285,000 - $328,000
$1,968/mo
Zestimate® history
Loading...
Owner options
Explore your selling options
What's special
Charming 3-Bedroom, 2-Bath Ranch Home with 2 car garage in quiet Summerlyn Neighborhood in desirable Carolina Forest . Welcome to this inviting ranch-style home located in the quiet Summerlyn community. This beautiful property features 3 spacious bedrooms and 2 full baths, perfect for those looking for single-level living. The open kitchen boasts granite countertops and lots of workspace, while the living room's vaulted ceiling creates a bright and open space for relaxation and entertainment. The master bedroom is a true retreat, featuring a tray ceiling, a generous sized bathroom with a walk in shower, and a large walk-in closet. Two additional bedrooms offer plenty of space for family, guests, or a home office. Outside, enjoy the privacy of a large screened porch and fully fenced yard, ideal for pets and outdoor gatherings. Residents of Summerlyn have access to convenient community amenities, including an outdoor pool and a recreational room. Centrally located near grocery stores and several restaurants and just fifteen minutes from the beach - make this neighborhood a great place to call home. Don’t miss out on this gem!All measurements and square footage are approximate and not guaranteed. Buyer is responsible for verification-
Zillow last checked: 8 hours ago
Listing updated: March 10, 2025 at 08:56am
Listed by:
Dona M Lee Cell:407-697-5922,
RE/MAX Southern Shores
Bought with:
Elina Walls, 123890
Century 21 Palms Realty
Source: CCAR,MLS#: 2421587 Originating MLS: Coastal Carolinas Association of Realtors
Originating MLS: Coastal Carolinas Association of Realtors
Facts & features
Interior
Bedrooms & bathrooms
- Bedrooms: 3
- Bathrooms: 2
- Full bathrooms: 2
Primary bedroom
- Level: First
Primary bedroom
- Dimensions: 14 X 15
Bedroom 2
- Level: First
Bedroom 2
- Dimensions: 12 X 10
Bedroom 3
- Level: First
Bedroom 3
- Dimensions: 12 X 10
Primary bathroom
- Features: Dual Sinks, Separate Shower, Vanity
Dining room
- Features: Separate/Formal Dining Room
Dining room
- Dimensions: 10.5 X 9
Family room
- Features: Ceiling Fan(s), Vaulted Ceiling(s)
Great room
- Dimensions: 15 X 17
Kitchen
- Features: Breakfast Bar, Breakfast Area, Kitchen Exhaust Fan, Pantry, Solid Surface Counters
Kitchen
- Dimensions: 9.5 X 11
Other
- Features: Bedroom on Main Level, Entrance Foyer
Heating
- Central, Electric
Cooling
- Central Air
Appliances
- Included: Dishwasher, Disposal, Microwave, Range, Refrigerator, Range Hood, Dryer, Washer
- Laundry: Washer Hookup
Features
- Attic, Pull Down Attic Stairs, Permanent Attic Stairs, Window Treatments, Breakfast Bar, Bedroom on Main Level, Breakfast Area, Entrance Foyer, Solid Surface Counters
- Flooring: Luxury Vinyl, Luxury VinylPlank, Tile
- Doors: Storm Door(s)
- Attic: Pull Down Stairs,Permanent Stairs
Interior area
- Total structure area: 1,986
- Total interior livable area: 1,566 sqft
Property
Parking
- Total spaces: 6
- Parking features: Attached, Garage, Two Car Garage, Garage Door Opener
- Attached garage spaces: 2
Features
- Levels: One
- Stories: 1
- Patio & porch: Rear Porch, Front Porch, Patio, Porch, Screened
- Exterior features: Fence, Sprinkler/Irrigation, Porch, Patio
- Pool features: Community, Outdoor Pool
Lot
- Size: 9,147 sqft
- Dimensions: 62 x 145
- Features: Outside City Limits, Rectangular, Rectangular Lot
Details
- Additional parcels included: ,
- Parcel number: 39705010007
- Zoning: Res
- Special conditions: None
Construction
Type & style
- Home type: SingleFamily
- Architectural style: Ranch
- Property subtype: Single Family Residence
Materials
- Masonry, Vinyl Siding, Wood Frame
- Foundation: Slab
Condition
- Resale
- Year built: 2016
Details
- Builder model: CAMDEN
- Builder name: BENCHMARK
Utilities & green energy
- Water: Public
- Utilities for property: Cable Available, Electricity Available, Natural Gas Available, Other, Phone Available, Sewer Available, Underground Utilities, Water Available
Community & neighborhood
Security
- Security features: Smoke Detector(s)
Community
- Community features: Clubhouse, Golf Carts OK, Recreation Area, Long Term Rental Allowed, Pool
Location
- Region: Myrtle Beach
- Subdivision: Summerlyn
HOA & financial
HOA
- Has HOA: Yes
- HOA fee: $79 monthly
- Amenities included: Clubhouse, Owner Allowed Golf Cart, Owner Allowed Motorcycle, Pet Restrictions
- Services included: Association Management, Common Areas, Legal/Accounting, Pool(s), Recreation Facilities, Trash
Other
Other facts
- Listing terms: Cash,Conventional,FHA,VA Loan
Price history
| Date | Event | Price |
|---|---|---|
| 3/5/2025 | Sold | $315,000-3%$201/sqft |
Source: | ||
| 2/1/2025 | Contingent | $324,900$207/sqft |
Source: | ||
| 1/18/2025 | Listed for sale | $324,900$207/sqft |
Source: | ||
| 12/6/2024 | Contingent | $324,900$207/sqft |
Source: | ||
| 11/16/2024 | Price change | $324,900-1.2%$207/sqft |
Source: | ||
Public tax history
| Year | Property taxes | Tax assessment |
|---|---|---|
| 2024 | $1,324 -67.7% | $335,685 +8.7% |
| 2023 | $4,096 | $308,890 |
| 2022 | -- | $308,890 |
Find assessor info on the county website
Neighborhood: Carolina Forest
Nearby schools
GreatSchools rating
- 7/10Ocean Bay Elementary SchoolGrades: PK-5Distance: 1.3 mi
- 7/10Ten Oaks MiddleGrades: 6-8Distance: 1.2 mi
- 7/10Carolina Forest High SchoolGrades: 9-12Distance: 4.8 mi
Schools provided by the listing agent
- Elementary: Ocean Bay Elementary School
- Middle: Ocean Bay Middle School
- High: Carolina Forest High School
Source: CCAR. This data may not be complete. We recommend contacting the local school district to confirm school assignments for this home.

Get pre-qualified for a loan
At Zillow Home Loans, we can pre-qualify you in as little as 5 minutes with no impact to your credit score.An equal housing lender. NMLS #10287.
